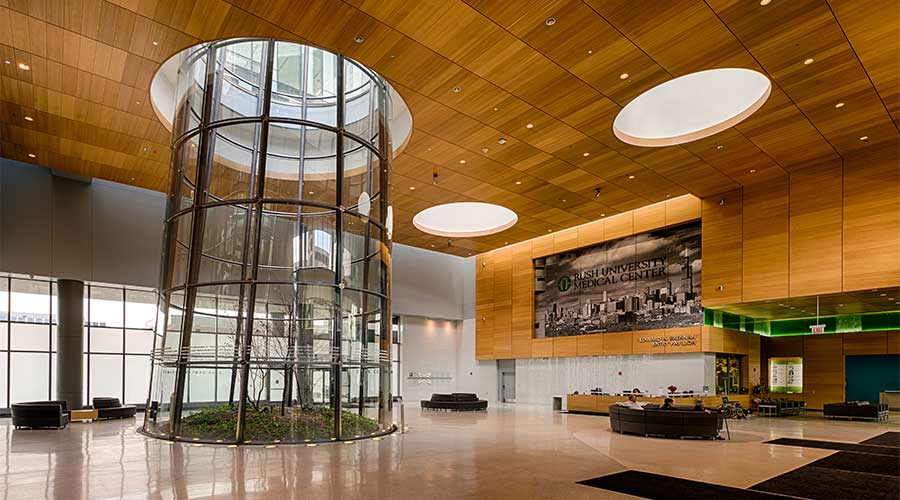With the landscape of healthcare delivery shifting rapidly — especially since the onset of COVID-19 — hospitals and other healthcare facilities have been transforming to meet the evolving needs of clinicians and patients. Whether a facility is in a densely populated urban area or a suburban shopping center, one key challenge healthcare systems face is helping staff, patients and visitors navigate spaces on healthcare campuses.
One emerging example of the ways hospitals and healthcare facilities are enhancing wayfinding and engagement involves taking cues from other kinds of public spaces and incorporating retail experiences on key pathways.
Why wayfinding matters
Navigating a complex campus or facility such as a hospital campus can be challenging, especially for visitors who might not be familiar with the environment. Wayfinding refers to techniques healthcare facilities managers use to create clear public pathways for patients and visitors.
Signage is one obvious wayfinding tool, but other visual cues, such as variations in materials and nuanced lighting, and architectural cues, such as portals, define spaces in a way that reflects how people are used to moving through the world. The more clearly a facility designates pathways to the various destinations in its public space, the easier and more engaging these facilities will be to navigate.
Retail is one of the most common wayfinding elements in hospitals. In recent years, healthcare facilities have updated their approaches to integrating stores and restaurants within their public spaces. Uses such as visually engaging stores and restaurants serve as distinctive visual markers that create memorable cues, much as they would in any pedestrian-focused neighborhood setting.
Blurring the lines
Historically, most hospitals offered visitors three distinct locations separated according to purpose: the lobby or waiting room; the gift shop; and the cafeteria. More recently, hospitals are clustering retail, dining, areas for lounging and other visitor amenities to create places where visitors can eat, shop, work and wait. Retail design, in tandem with a wayfinding strategy, is taking cues from airport concourses, airport lounges and student centers when it comes to ambiance and outfitting.
Hospitals also are expanding food and retail options. Larger hospitals are bringing popular restaurants such as Starbucks and Panera, as well as smaller local restaurants, onto their campuses and supplanting the traditional cafeteria setting for a more engaging concourse-like experience.
Similarly, retail options in hospitals are evolving to include banks, pharmacies and other shops designed to meet visitors' needs, whether they are stopping briefly or spending an extended period. Examples in larger healthcare facilities include incorporating convenience stores, such as 7-Eleven, to accommodate the needs of family members and staff.
Northwestern Memorial Hospital in Chicago has embraced this approach to wayfinding and retail with its Northwestern Shop and Dine concept. The hospital offers more than 20 food service retailers spread across multiple pavilions in adjacent buildings. Visitors can choose from a full-service restaurant, an Italian deli, a burger joint, coffee shops and cafes, and other options. They also can shop at Walgreens, a bookstore, a newsstand and a vision care facility on hospital grounds.
As changes in the retail industry prompt shifts in the landscape of shopping centers and malls, healthcare providers and clinics also are increasingly moving into these spaces. Healthcare facilities in these settings are capitalizing on opportunities to incorporate retail experiences into their offerings. One highly effective example is a Panera located at the corner of a large medical office building and parking garage at a large community hospital on the northside of Chicago. This use transforms an otherwise visually benign corner into a vibrant use.
Engagement through community
Dining and retail are not the only examples of hospitals enhancing wayfinding and engagement in new and creative ways. Lurie Children’s Hospital in Chicago has created community partner spaces that bring displays and interactive exhibits from local museums to various parts of the hospital.
These spaces include: pathways where visitors and patients can view images or illustrations on their way to various destinations within the hospital; three-dimensional dioramas mounted at a child’s eye level; and standalone installations and murals throughout the building. The Shedd Aquarium, Art Institute Chicago and Adler Planetarium are just a few of the local institutions that worked with the hospital to make it easier and more engaging for patients and visitors to navigate the facility.
The stereotypical image of hospitals with long, sterile hallways and gloomy basement cafeterias is giving way to spaces that are more inviting, engaging and navigable for patients and visitors. From colorful murals to familiar shops and restaurants, healthcare facilities are creating spaces that reflect the way people move through the world outside the hospital.
Doug King is vice president with Project Management Advisors (PMA). Natasza Naczas is a project manager with the firm.

 Healthcare and Resilience: A Pledge for Change
Healthcare and Resilience: A Pledge for Change Texas Health Resources Announces New Hospital for North McKinney
Texas Health Resources Announces New Hospital for North McKinney Cedar Point Health Falls Victim to Data Breach
Cedar Point Health Falls Victim to Data Breach Fire Protection in Healthcare: Why Active and Passive Systems Must Work as One
Fire Protection in Healthcare: Why Active and Passive Systems Must Work as One Cleveland Clinic Hits Key Milestones for Palm Beach County Expansion
Cleveland Clinic Hits Key Milestones for Palm Beach County Expansion