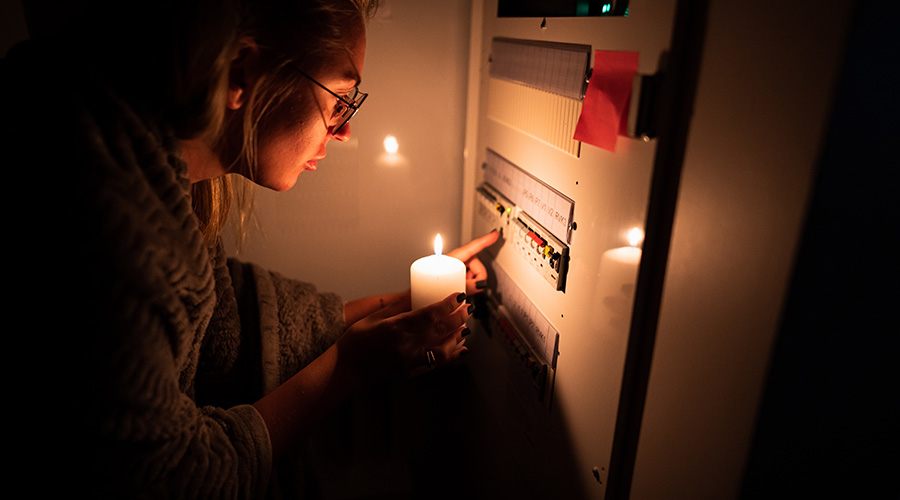Duke Realty has received a “Look Award” for new construction for St. Vincent Women’s Center, a facility it developed on the health system’s Carmel, Indiana, campus, from OneZone, the merged Chambers of Commerce of Carmel and Fishers, Indiana. BSA LifeStructures was the architect on the project and Brasfield & Gorrie was the general contractor.
OneZone’s annual Look Award celebrates outstanding construction (new and renovation) by businesses whose efforts contribute to the enhancement of the community’s overall visual appeal. The Look Award also recognizes businesses that make outstanding efforts in construction of a new business or renovation of an existing property. The Look Award and other awards were recently presented at OneZone’s annual awards luncheon.
The four-story, 96,703-square-foot St. Vincent Women’s Center, is a one-stop shop where women can obtain assistance for all of their healthcare needs. The facility is connected to St. Vincent Carmel Hospital and other medical office buildings, enabling the hospital to relocate and consolidate all of its women’s services. The new center also enables multiple specialists to provide high-quality, focused care for women on a single day in one location, which offers patients greater convenience and ease of use and improves care delivery.
The design of the Women’s Center features two iconic circles on the building exterior to represent “the circle of life,” which reflects the hospital’s broader mission. The circle of life also is featured in the interior of the building in the round rotunda, which displays a circular glass artwork piece. In addition, the center features an exterior lighting system that can be changed to different colors to promote specific causes or events, such as red for heart healthy causes and pink for breast cancer awareness. The design team also was challenged to match the exterior of the existing hospital, so it selected an architectural masonry piece that matched well and was in a softer hue to appeal to the center’s female patients. Finally, the design and development team built multiple connectivity points into the other buildings on campus, as well as into the hospital’s many stories to make it as convenient as possible for women to meet with their primary care physician and other specialists, all in one visit.

 Building Sustainable Healthcare for an Aging Population
Building Sustainable Healthcare for an Aging Population Froedtert ThedaCare Announces Opening of ThedaCare Medical Center-Oshkosh
Froedtert ThedaCare Announces Opening of ThedaCare Medical Center-Oshkosh Touchmark Acquires The Hacienda at Georgetown Senior Living Facility
Touchmark Acquires The Hacienda at Georgetown Senior Living Facility Contaminants Under Foot: A Closer Look at Patient Room Floors
Contaminants Under Foot: A Closer Look at Patient Room Floors Power Outages Largely Driven by Extreme Weather Events
Power Outages Largely Driven by Extreme Weather Events