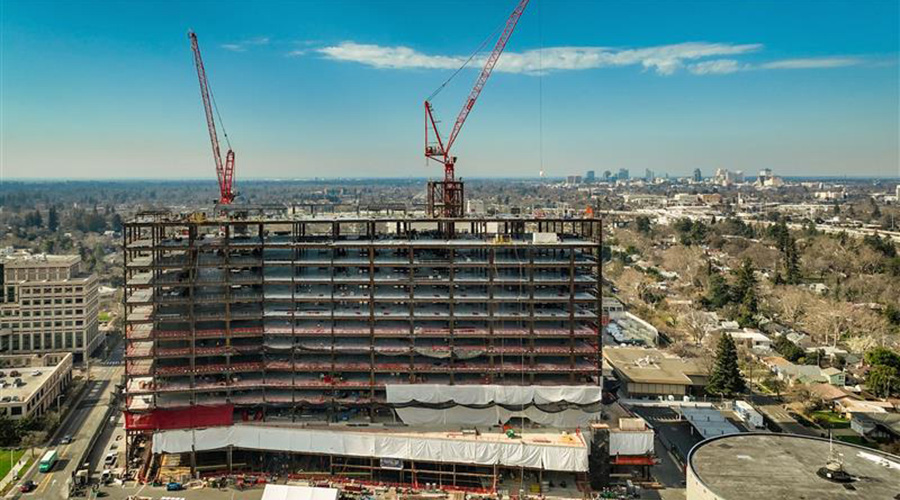Mercy Health opened the Rookwood Medical Center adjacent to a major freeway in a central area of Cincinnati in July 2013 to bring care closer to the community and expand its network. The highly visible location, along with a bold façade and triangular site, help reinforce the organization’s new brand identity and vision to the community, according to an article on Healthcare Design magazine's website.
The project's main challenge, according to the article, was accommodating the medical center, ambulance drop off, and parking for nearly 100 cars on a 0.85-acre site that formerly housed one of Cincinnati’s many chili restaurants and four vacant housing lots.
Views to the building from the surrounding areas, particularly from the freeway, were important for the image and public face of Mercy Health, the article said. A colorful exterior skin—executed in three colors of metal panel—echoes Mercy Health’s brand colors, with a pattern in two shades of blue at the corner most visible from the freeway and transitioning to white panels at the front door.
Read the article and take the photo tour.

 Assisted Living Facility Violated Safety Standards: OSHA
Assisted Living Facility Violated Safety Standards: OSHA McCarthy Completes Construction of Citizens Health Hospital in Kansas
McCarthy Completes Construction of Citizens Health Hospital in Kansas California Tower at UC Davis Health Topped Out
California Tower at UC Davis Health Topped Out What 'Light' Daily Cleaning of Patient Rooms Misses
What 'Light' Daily Cleaning of Patient Rooms Misses Sprinkler Compliance: Navigating Code Mandates, Renovation Triggers and Patient Safety
Sprinkler Compliance: Navigating Code Mandates, Renovation Triggers and Patient Safety