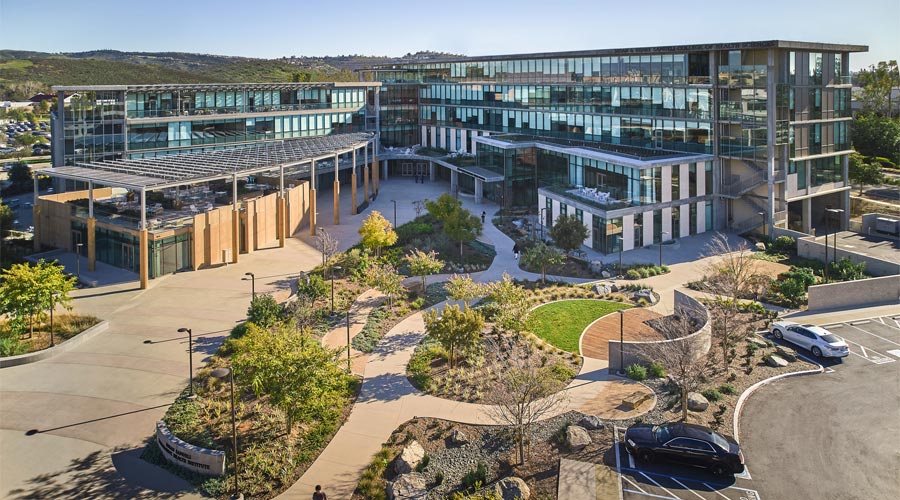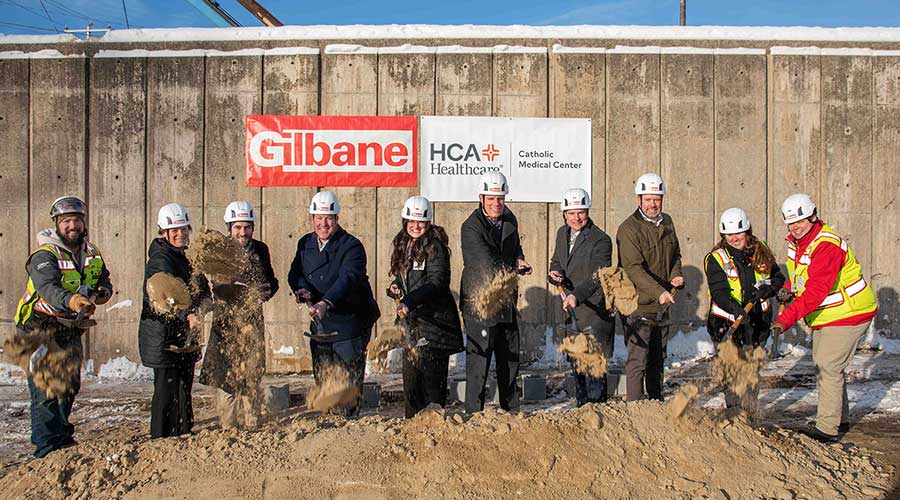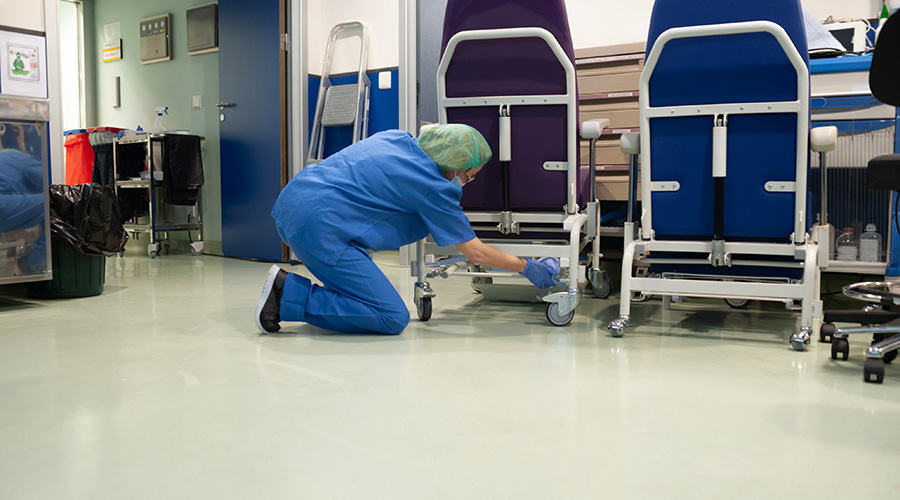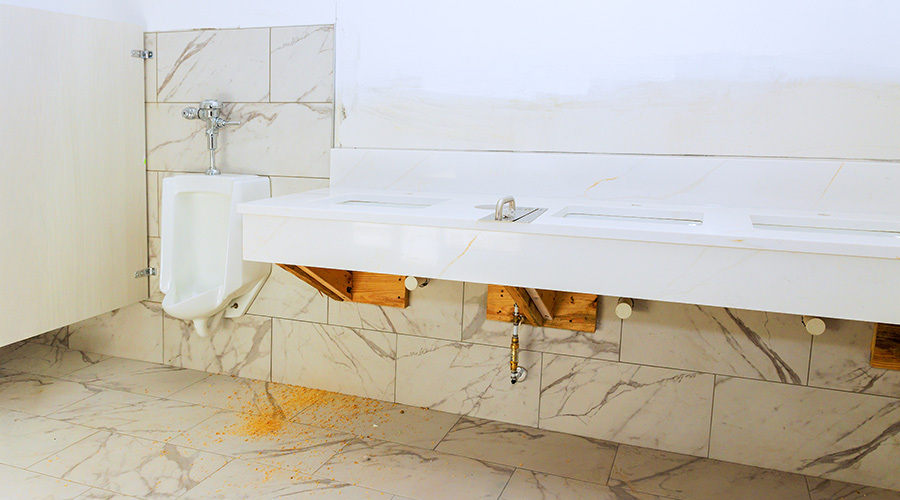Nowadays you can’t go into a public building without seeing some type of plant. What was once just a hobby has now become a serious design trend that is seemingly here to stay. Whether these plants are real or not, they have proven to have a positive impact on building occupants.
Biophilic design has quickly been adopted within healthcare facilities. These design choices allow patients to connect with nature, adding a natural healing element to their everyday care. Healthcare Facilities Today recently spoke with Megumi Hironaka, Sustainable Design Leader, HED on how hospitals and other healthcare facilities can use biophilic design within their interior and exterior spaces.
HFT: How would you define biophilic design and its significance in healthcare facilities?
Megumi Hironaka: Biophilic design connects tenants to nature by bringing natural elements inside. Biophilia, meaning love of nature, can be utilized beyond potted plants. Natural light, green walls, the use of water, natural patterns, and wood grain finishes are all common biophilic elements that can be featured in healthcare facilities.
One of the top draws of biophilic design in the healthcare setting is its positive impact on wellness. Research shows that patients exposed to biophilic design had shortened hospital stays, and for employees, natural light has been shown to improve sleep and focus.
HFT: What are the key principles or elements of biophilic design that can be incorporated into healthcare facilities?
Hironaka: The key elements of biophilic design that can be incorporated into healthcare facilities are access to daylight, use of non-porous natural materials, use of organic patterns and textures and connection to nature.
During the space planning phase, architects and designers should consider access to adequate daylight for the visitor’s and patient’s rooms to encourage the alignment of their circadian rhythm with natural light. Visitor areas and the main lobby where interactions with others are celebrated should also have access to landscapes and natural views outside through windows to encourage human delights.
Research shows that common building materials contain harmful chemical substances that can cause both mild and severe effects on health and well-being. Healthcare facilities should incorporate wood, stone, cotton and other natural materials that don’t contain harmful chemicals wherever possible to reduce the potential for negative impact on health and pair these with carefully selected indoor plants or murals depicting local nature scenes. These materials should be centered around low- or no-touch areas to maintain sanitation.
The facilities should be designed with energy efficiency in mind. Through working with mechanical engineers, architects and designers, facilities can design a high-performance building envelope that maintains the indoor comfort over an outdoor element such as temperature, air, humidity, and noise while also lowering the lifetime operating costs of a facility. Minimized energy consumption also helps to reduce the renewable energy required on the site to achieve Net Zero Energy design.
HFT: How does biophilic design impact the overall well-being and healing process of patients in healthcare environments? What about staff productivity?
Hironaka: Biophilic designs can help promote wellness and are proven to have psychological, cognitive and physiological benefits. Occupants can be connected with nature indirectly using organic patterns, forms, materials and space planning. For direct connection, healthcare facilities can utilize plants, natural lighting and natural motifs. The wellness benefits of these biophilic designs extend to employees and patients. Research shows that patients in facilities with biophilic design had shortened hospital stays. Employees who have access to natural light sleep an average of 46 minutes longer than those who don’t. Better employee sleep improves employee wellness and concentration, resulting in better care for patients. Incorporating nature scenes in healthcare facilities can also reduce stress and increase overall happiness while improving staff productivity.
HFT: How can biophilic design be integrated into the architectural layout and spatial planning of healthcare facilities?
Hironaka: How you integrate biophilic features is going to be dependent on your site, the intended use of the facility, and its users. Orienting the building efficiently to harness the sun and shade for cooling and heat, the intent for solar panels on the facility or even in the parking areas, orienting for water capture and reuse, sustainable native plantings, green roofs or roof gardens, the façade materials used, whether it is a four-seasons climate, potential for views or daylighting, opportunities for outdoor movement or using outdoor spaces, there are too many opportunities to fully list.
In the case of UC Irvine, the central courtyard is connected to each department with a dedicated entrance, encouraging serendipitous connection between patients, professors, and students while they enjoy the benefits of the outdoor space. The glass bridge between buildings acts as a link between colleges while maintaining a connection to the outdoors.
Mackenna Moralez is the associate editor of the facilities market.

 Building Envelopes Emerge As Key Facility Components
Building Envelopes Emerge As Key Facility Components Catholic Medical Center Breaks Ground on New Central Energy Plant
Catholic Medical Center Breaks Ground on New Central Energy Plant Cottage Hospital Ensnared in Data Breach
Cottage Hospital Ensnared in Data Breach Biofilm 'Life Raft' Changes C. Auris Risk
Biofilm 'Life Raft' Changes C. Auris Risk How Healthcare Restrooms Are Rethinking Water Efficiency
How Healthcare Restrooms Are Rethinking Water Efficiency