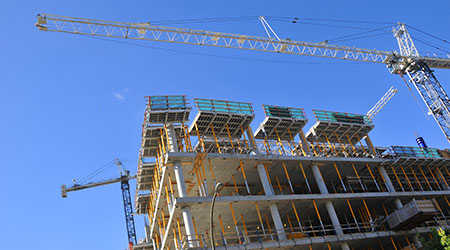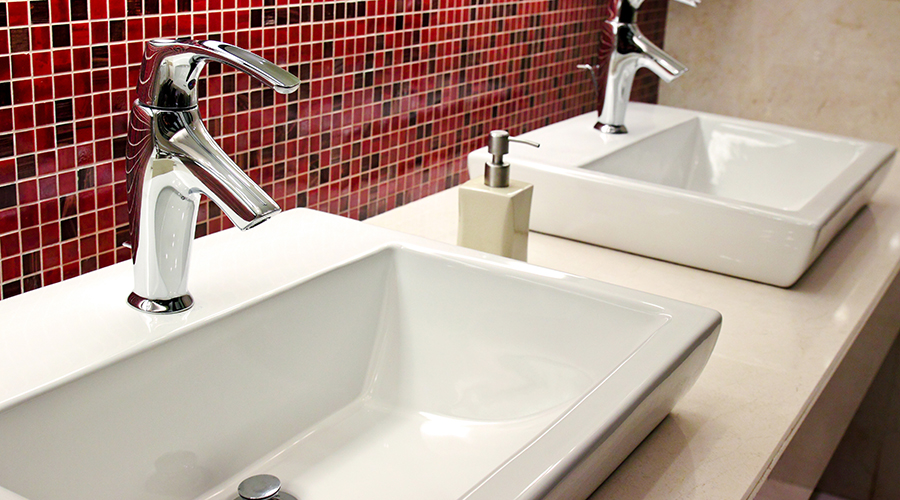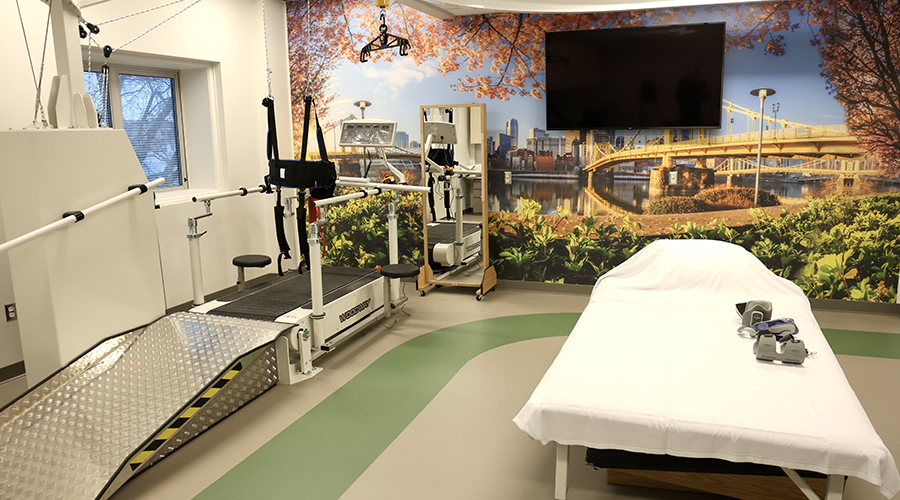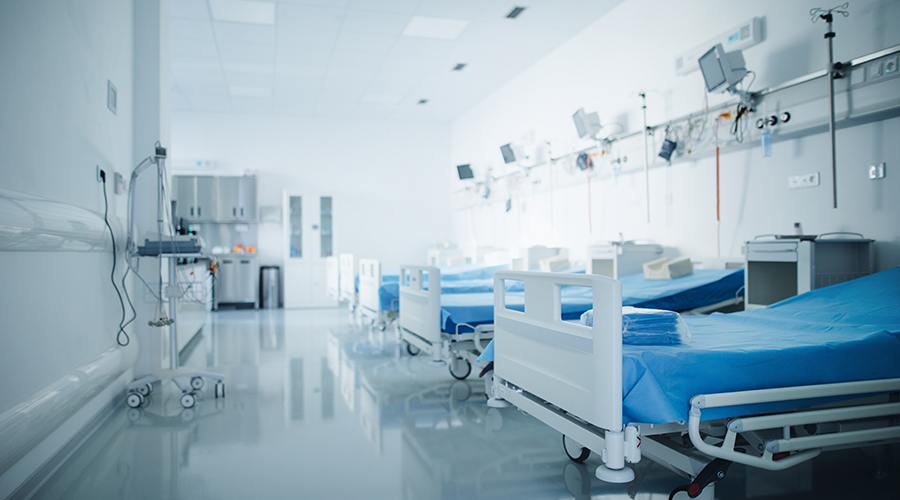ThedaCare recently received approval for a $100 million investment to enhance and expand services at ThedaCare Regional Medical Center-Neenah.
The architectural design of the enhancements is aimed to reduce cost, improve capacity, create sustained operational efficiency with more efficient work areas for health care teams and provide an exceptional patient experience. The design was created in partnership with physicians, clinicians, and staff. Highlights of the transformation will include:
- Expanding and redesigning the emergency department, creating additional care space. The 20 exam rooms will include specialized rooms for trauma and behavioral health patients, all designed for the safety of patients and team member efficiency for enhanced patient care
- Creating an additional ThedaStar Air Medical Program Helipad adjacent to the emergency department for rapid transfer of patients
- Enhancing the specialized space to care for stroke patients to continue a coordinated response as a comprehensive stroke center, a designation given to hospitals that have specific abilities to care for the most complex stroke cases
- Updating operating rooms to include advanced robotic surgical equipment and creating four dedicated robotics suites to support better outcomes for patients and develop an outstanding teaching environment as leaders in robotics surgery
- Updating the family birth center, allowing families to welcome little ones into the world in a modern, comfortable, and soothing environment
- Creating a new environment for the women’s center, which includes mammography, diagnostics and imaging, and bone density testing. The space will establish a comfortable, accessible area where women can feel confident in their personalized, proactive health care decisions
- Improving and expanding access for behavioral health services by redesigning the inpatient space and reintroducing the day treatment program to the hospital. This move will provide a more optimal experience for our patients, a safer workplace for caregivers and build capacity for additional treatment options at other ThedaCare behavioral health clinic sites
- Creating Main Street, where key diagnostic outpatient services will be located on the first floor of the hospital to ensure easier patient access
- Designing a new dining area on the main floor for the convenience of visitors and team members.

 Regulations Take the Lead in Healthcare Restroom Design
Regulations Take the Lead in Healthcare Restroom Design AHN Allegheny Valley Hospital Opens Expanded Inpatient Rehabilitation Unit
AHN Allegheny Valley Hospital Opens Expanded Inpatient Rehabilitation Unit HSHS and Lifepoint Rehabilitation Partner on New Inpatient Rehab Hospital in Green Bay
HSHS and Lifepoint Rehabilitation Partner on New Inpatient Rehab Hospital in Green Bay Turning Facility Data Into ROI: Where Healthcare Leaders Should Start
Turning Facility Data Into ROI: Where Healthcare Leaders Should Start Sutter Health Breaks Ground on Advanced Cancer Center and Care Complex
Sutter Health Breaks Ground on Advanced Cancer Center and Care Complex