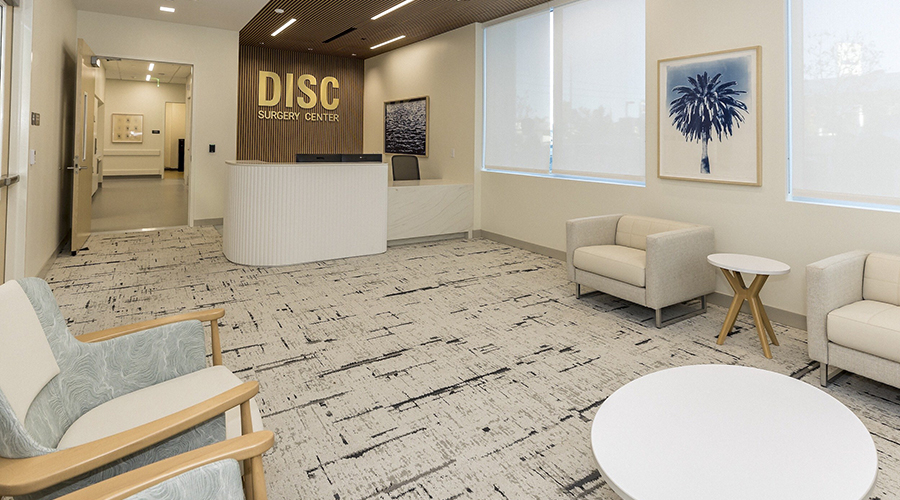The excitement of opening a new unit or a department expansion is palpable. Not only is the staff excited about working in new construction and quite often utilizing new equipment, but also the statement that a new unit says to the hospital staff and community. The support of the physicians, staff, and community have allowed for the expansion/renovation of the hospital. However, nothing can dampen the excitement of new construction than negative comments about the design and function of the unit. In order to minimize negative surprises and buy in from the staff, the following are some suggestions to ensure functionality and efficiency.
Communication is the key to designing a space that meets the needs of all the stakeholders and to keep the project on budget.
1. Architect meetings – Before the first conceptual design is drawn, the architects need to meet with everyone that could possibly touch the unit. The meetings can be very large and cumbersome at first, but as the design begins to take shape and finalize, the tweaks and final adjustments to the design can be approved by the department managers, physicians, and administration. Let’s take the example of a new Emergency Department. This department touches the whole hospital and the community. I recommend that the following stakeholders are included.
a. Emergency room physicians
b. Surgeons for trauma rooms
c. Attending and hospitalist physician staff (actually all medical staff departments should at least have a chance in the preplanning)
d. Nurses and all clinical personnel
e. Ancillary departments such as radiology, lab, housekeeping, etc.
f. Paramedics, fire and police departments
g. Community and church leaders
This may not be an exhaustive list, but you can see how encompassing it can be.
2. Visit neighboring or sister facilities to see what they like and do not like. Even a competitor will want to show off their facility and give advice. Travel to a facility that you think is the best.
3. Weekly or bi-weekly meeting should be attended by the department managers and stakeholders. These meetings should have plenty of preparation. It is not a time to review the last meetings changes. These should be to review the changes that were communicated since the last meeting. Once a new rendering is presented, it should be taken to the stakeholders for review, comment, and communicated to the architects.
4. Prior to final approval, present the plans to the original groups. Communicate that minor changes can be made, but that the plans are substantially complete. Everyone should be very proud of their contributions and if something was not included, explain why.
5. During construction, keep everyone informed. If the project will take 14 months, there should be at least monthly updates in the hospital newsletter, local papers and television stations.
6. A note on equipment planners – This is an excellent place for value engineering. Not every piece of equipment needs to be or should be new.
New construction can be the most exciting and frustrating project that is undertaken. By being inclusive, communicating constantly, and being specific in the planning process, the new unit can be the pride and joy of the hospital and community for a very long time.
Josh Putter is a consultant with DCCS Consulting.

 AI Adoption on the Rise Among Leaders
AI Adoption on the Rise Among Leaders TriasMD Officially Opens DISC Surgery Center at Tarzana
TriasMD Officially Opens DISC Surgery Center at Tarzana Goshen Health Announces Partnership with Parkview Health
Goshen Health Announces Partnership with Parkview Health Severe Winter Weather: What Healthcare Facilities Must Prioritize
Severe Winter Weather: What Healthcare Facilities Must Prioritize Recovery Centers of America Opens New Facility in Florida
Recovery Centers of America Opens New Facility in Florida