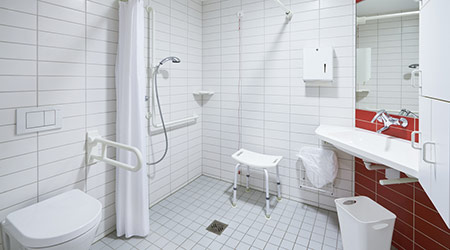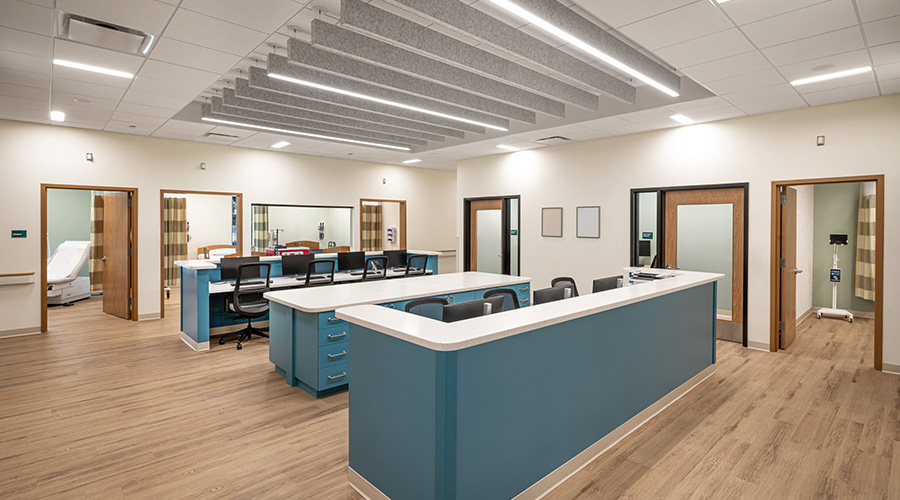
Patient safety is top of mind and as patients get older and heavier
December 28, 2018
Topic Area: Architecture
 Hand, Foot and Mouth Disease on the Rise
Hand, Foot and Mouth Disease on the RiseA number of states are reporting an uptick in HFMD, a highly contagious viral illness that primarily affects infants and young children.
 Preparing for the Hazards of Winter Weather
Preparing for the Hazards of Winter WeatherWinter is here and healthcare facilities must be ready for inclement weather to prevent slips and falls.
 BayCare Reveals Pagidipati Children's Hospital at St. Joseph's
BayCare Reveals Pagidipati Children's Hospital at St. Joseph'sIt is a freestanding facility scheduled to open in 2030.
 Why Identity Governance Is Becoming a Facilities Management Issue
Why Identity Governance Is Becoming a Facilities Management IssueAs healthcare buildings grow more connected, weak identity controls can expose HVAC, security and other critical systems to serious risk.
 Habitat Health Opens South Los Angeles PACE Center
Habitat Health Opens South Los Angeles PACE CenterThe new center strengthens the local care infrastructure, delivering integrated medical, social and in-home care.