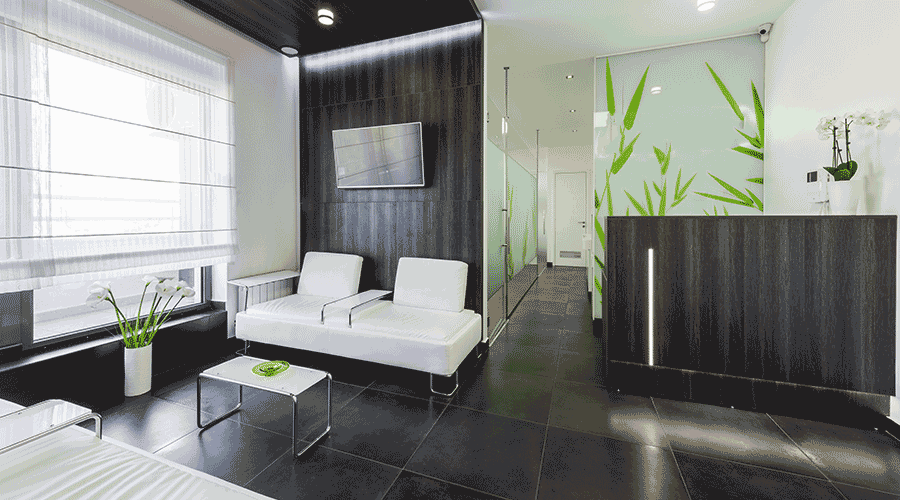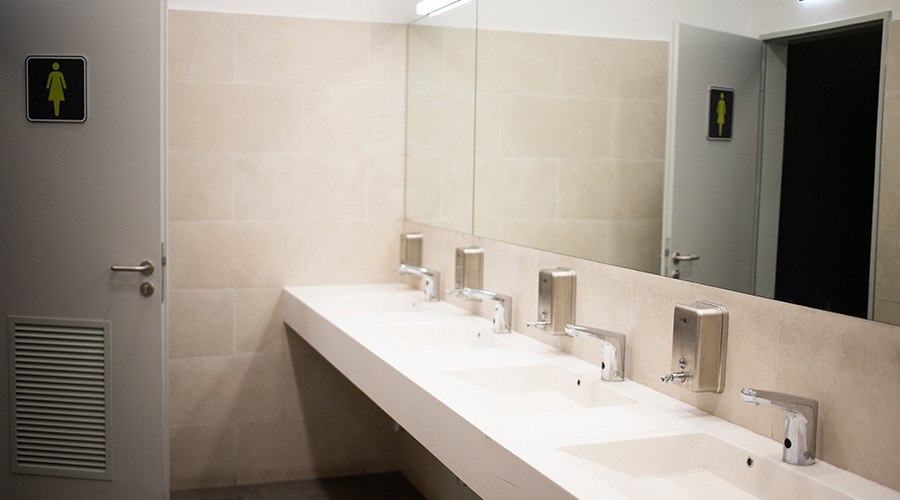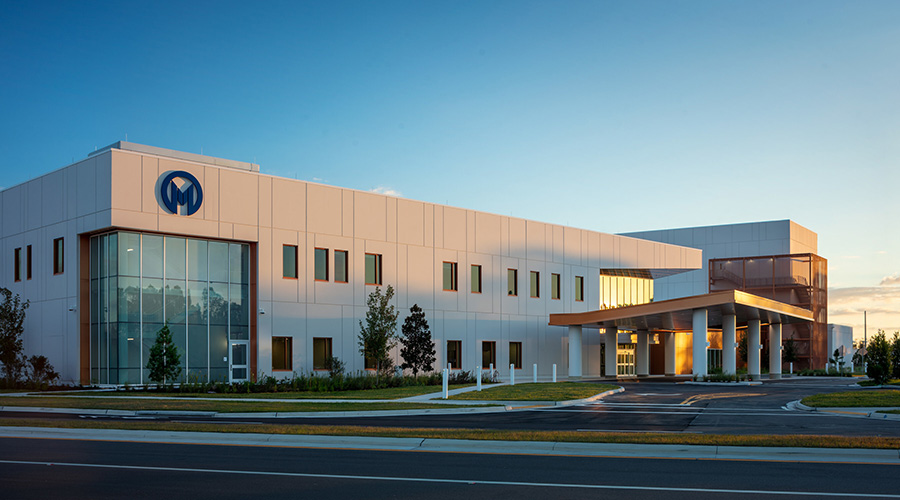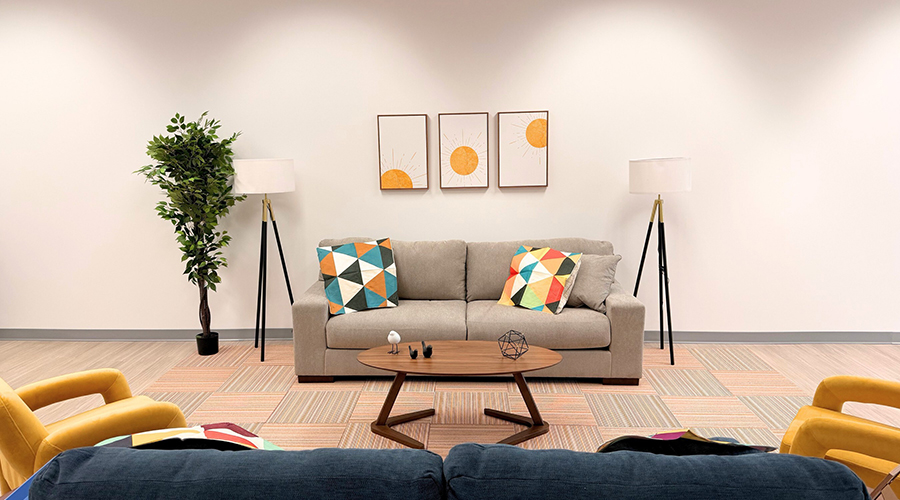For much of the last three years, health and safety have constantly been top of mind. The pandemic helped open the eyes of many to elements of society that needed change – specifically, the healthcare sector. Many hospitals were built between the late 1940s and early 1970s, but most of those buildings have failed to keep pace as the standards of care and expectations changed over the last 30 years — a fact that has come into even greater focus as the nation emerges from the pandemic with many lessons learned.
Healthcare facility managers, architects, engineers and contractors must work together to upgrade medical facilities to improve the patient experience and quality of care, create healthier spaces, help recruit and retain talent and meet the demands of the community.
How can this be done? When it comes to updating healthcare facilities, flexibility is key — especially when it comes to in-patient care, which is a 24/7 operation that gives managers, architects, contractors and healthcare systems a unique challenge when upgrading these spaces.
For many, flexibility will take the shape of building universal-sized patient rooms that can flex and accommodate higher- and lower-acuity patients and adapt to surges in patient intake. Universal patient rooms have the infrastructure and floor area to support mobile medical equipment that will be brought in as needed.
Telehealth on the rise
The increased integration of telehealth has helped reduce patient visits to hospitals and the use of healthcare systems resources. For at least a decade, a push has been under way to move most patient care visits to ambulatory care facilities off campus while hospitals focus on serving acute care and chronic health issues. Surgery and many procedures that were normally provided in hospital settings have moved off campus.
Telehealth is becoming another accepted option for patient care. The practice has made some inroads during the pandemic and appears to have staying power. Younger generations live on devices, and telehealth is an extension of that lifestyle. Wearable technology also will further expand the health sectors it can penetrate, as increasingly more vital signs will be monitored remotely. Artificial intelligence (AI) technology also will continue to push the boundaries of telehealth in the area of diagnostics.
All these trends will allow for easier design and use of patient and staff space within hospitals as managers might be able to take back more square footage to rebuild spaces with less phasing of construction and easier infection control processes based on shorter construction schedules.
Reevaluate building codes
The Facility Guidelines Institute (FGI) divides its guidelines for the design of hospitals, outpatient facilities and residential facilities into three areas.
The Health Guidelines Revision Committee has been working to catch up with the latest medical practices and technology, as well as the need to design flexible spaces for patient-centered care. Emergency departments are one primary area of focus. Supporting patient surges while still supporting patient-focused care and infection control concerns is top of mind.
Building codes and guidelines tend to lag behind the cutting edge in any industry, and healthcare is no exception. The FGI 2022 updates allow designers to apply guidelines for unique care settings that are not already in place.
Designers also can follow elements from different chapters to produce a design solution for comprehensive patient care settings that match the care outlined in their functional program, even if the space use did not fully align with a specific chapter. Previously, designers followed one complete set of elements in a chapter. This change will allow more flexible and multipurpose use spaces to care for patients.
Dedicated spaces for healthcare workers
Hospital designs of the past were remiss in creating well-appointed spaces for staff. The last few years have left healthcare workers facing high levels of stress and burnout. As a result, healthcare systems are asking architects and designers to create better break and lounge spaces for staff to help them work through 12-hour workdays.
Adding comfortable areas where nurses and doctors can get off their feet and decompress is vital. Not only do these spaces help attract and retain employees, but they are beneficial to employee physical and emotional health. Lounges are being planned along the exterior to allow access to natural light and views, and pantry facilities are being updated to allow for coffee and lunch breaks in a more social setting.
Beyond these basic elements, some major healthcare systems are requesting wellness rooms where staff can exercise or meditate. Addressing the wellbeing of staff in a meaningful way will result in better patient care and outcomes in the long run.
As the needs of patients, staff and healthcare systems continue to change, the architecture and design of healthcare facilities will have to adapt. Healthcare has become more patient-centric over the last 10 years, and infrastructure must be able to support this shift. With flexibility being the main factor to help bring these changes to light, telehealth, universal design of patient spaces and updated building codes will help bring major improvements to the healthcare sector in the years to come.
Al Thompson is managing executive at TPG Architecture.

 What Lies Ahead for Healthcare Facilities Managers
What Lies Ahead for Healthcare Facilities Managers What's in the Future for Healthcare Restrooms?
What's in the Future for Healthcare Restrooms? Hammes Completes the Moffit Speros Outpatient Center
Hammes Completes the Moffit Speros Outpatient Center The Top Three Pathogens to Worry About in 2026
The Top Three Pathogens to Worry About in 2026 Blackbird Health Opens New Pediatric Mental Health Clinic in Virginia
Blackbird Health Opens New Pediatric Mental Health Clinic in Virginia