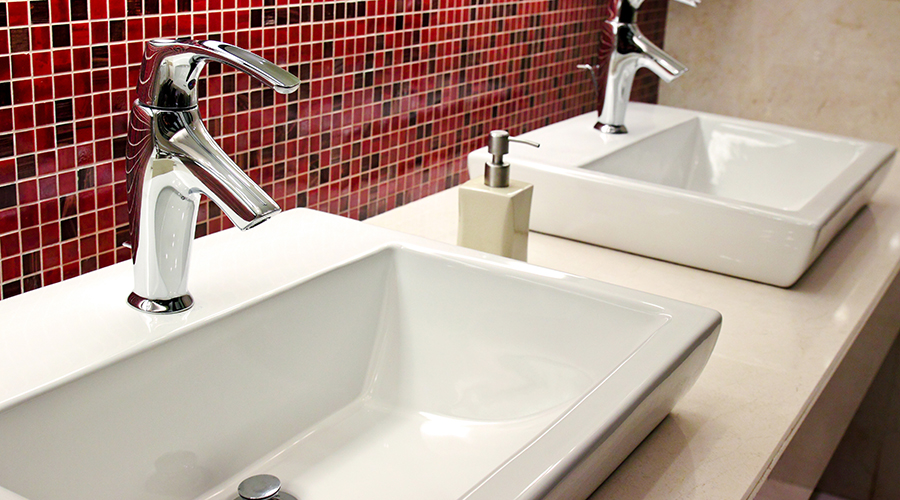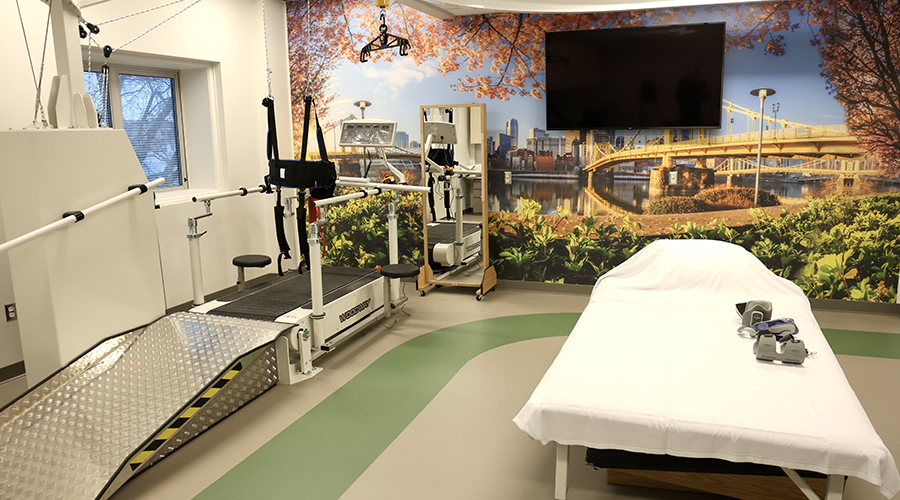University of Florida Health Shands Children's Hospital renovation includes an attention-grabbing new facade
For the past several years, University of Florida Health (UF Health), Gainesville, Fla., has been working toward consolidating pediatric services within the university medical center. A planned renovation for the east entry atrium and building façade led the owners to realize it was time to establish a completely separate identity for the children’s hospital, which is, essentially, a hospital within a hospital on the UF Health campus.
According to Bradley S. Pollitt, AIA and vice president of facilities development at UF Health Shands Hospital, “The portal project is now rebranding the entrance to the building so that our smallest patients do not have to enter through the adult hospital.”
Understanding that a hospital can feel ominous to a child, the owners asked the architectural firm, Ponikvar and Associates, to take an approach to the renovation that was child-friendly, while at the same time created a separate identity for the children’s hospital that would differentiate it from other areas of the facility.
According to Jack Ponikvar, vice president and principal architect at Ponikvar and Associates, “We were challenged to do something that was child-like without being childish.”
This differentiation demanded a dramatic change to the exterior of the building. Months of reviewing design options and product research led the architecture firm and the construction management firm, Ajax Building Corporation, to consider a light and colorful alternative to the somberness of the existing brick façade with W.S. Tyler’s woven wire mesh.
Made from architectural grade T316 stainless steel, the mesh product provided a range of options. The color selection allowed for a bright, multi-color façade layered over the existing brick cladding, which would be appealing to young patients while also establishing a new identity for the building.
Additionally, creating colored facades with woven wire mesh presents a multitude of unique design options. The interaction of artificial light, daylight, transparency, luminosity and color ensures the stylistic effects of the façade change continually. And, the painted woven wire mesh is incredibly durable, weather-resistant and virtually maintenance free.
Bringing the visually striking design to life was not without its challenges. Designed to represent green, rolling hills, the outermost skin of the façade is made up of 26 multi-barrette 8124 panels, which are painted green. These include 19, 85-foot long panels that diagonally slope approximately 19 feet over the span of the design. Supporting the mesh panels at the changing elevations to maintain the rolling hills visual provided a unique test for the installation team. However, overcoming the obstacles has proven worthwhile in the appearance of the finished product.

 Regulations Take the Lead in Healthcare Restroom Design
Regulations Take the Lead in Healthcare Restroom Design AHN Allegheny Valley Hospital Opens Expanded Inpatient Rehabilitation Unit
AHN Allegheny Valley Hospital Opens Expanded Inpatient Rehabilitation Unit HSHS and Lifepoint Rehabilitation Partner on New Inpatient Rehab Hospital in Green Bay
HSHS and Lifepoint Rehabilitation Partner on New Inpatient Rehab Hospital in Green Bay Turning Facility Data Into ROI: Where Healthcare Leaders Should Start
Turning Facility Data Into ROI: Where Healthcare Leaders Should Start Sutter Health Breaks Ground on Advanced Cancer Center and Care Complex
Sutter Health Breaks Ground on Advanced Cancer Center and Care Complex