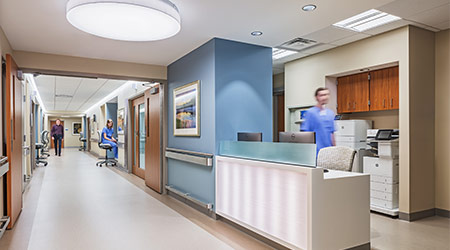UPMC Mercy recently unveiled the facility’s renovated eighth floor featuring 18 acuity adaptable patient rooms. The 19,900 square foot project, led by Pittsburgh and Columbus, Ohio-based DesignGroup, provides additional bed capacity and swing space for the entire building, making possible future upgrades and renovations in other units throughout the hospital. The DesignGroup team was able to expedite the project supporting UPMC’s ability to respond to the COVID-19 pandemic.
The previous eighth floor layout was underutilized, so the design concept was driven primarily by the need for flexibility and acuity adaptability. The rooms in the new double-loaded corridor unit will first function as a MICU before transitioning to other uses in the future.
“DesignGroup is driven to elevate patient and caregiver experiences at every level while focusing on innovations that improve outcomes. I’m especially pleased with our emphasis on acoustics in this renovation,” said Tom Chidlow, AIA, LEED AP BD+C, principal and project manager at DesignGroup’s Pittsburgh office. “All partition and ceiling assemblies were designed according to this key concern, and common spaces also include sound masking technology for patient comfort.”
The new floor design incorporates one isolation patient room with an anteroom, as well as a separate patient room accessible for patients of size. All rooms are equipped with ceiling mounted lifts, prefabricated headwalls and nurse server units. The nurse perch areas feature motorized integral blind window units. All entry doors also include electric switchable privacy glass.
“This project aligns with UPMC Mercy’s commitment to its core values,” said Leeanna McKibben, chief nursing officer and vice president of patient care services at UPMC Mercy. “The gracious views of downtown, Mt. Washington and the Monongahela River Valley in the staff support and public common spaces enhance the healing environment and are an example of UPMC Mercy’s dedication to offering services that are both convenient and comfortable.”
The UPMC Mercy project was completed in August 2020 and included renovation of an administrative and classroom space on the ninth floor of the hospital and the addition of a new air handler that nearly doubled the efficiency of the previous handler.

 Healthcare and Resilience: A Pledge for Change
Healthcare and Resilience: A Pledge for Change Texas Health Resources Announces New Hospital for North McKinney
Texas Health Resources Announces New Hospital for North McKinney Cedar Point Health Falls Victim to Data Breach
Cedar Point Health Falls Victim to Data Breach Fire Protection in Healthcare: Why Active and Passive Systems Must Work as One
Fire Protection in Healthcare: Why Active and Passive Systems Must Work as One Cleveland Clinic Hits Key Milestones for Palm Beach County Expansion
Cleveland Clinic Hits Key Milestones for Palm Beach County Expansion