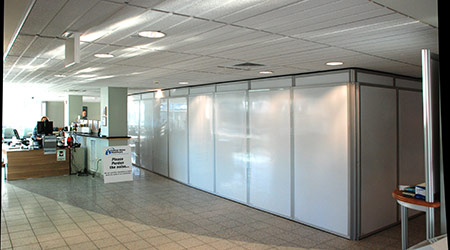Overview
Brigham and Women’s Hospital (BWH), a 793-bed nonprofit teaching affiliate of Harvard Medical School in Boston, renovated several dozen rooms on its post-partum floors.
The Challenge
Suffolk Construction was required to meet ICRA Class IV requirements for infection control. These standards required negative air flow into the renovation area as part of the hospital’s infection prevention program. Suffolk used temporary containment panels for two separate projects on BWH post-partum floors.
The second major challenge: The post-partum floor would remain open to patients and staff. This required the crews to find a temporary containment solution which would provide sound attenuation and would be easy to assemble and disassemble quickly, so as to minimize the disruptions from renovations.
Solution
“When we begin a project, we meet with the health and safety department as well as infection control. It’s important that our containment systems meet ICRA Class IV requirements. Also, we need negative air containment; this is key,” said Dustin Clement, superintendent, Suffolk Construction.
STARC Systems provided the ICRA Class IV standards for Brigham and Woman’s Hospital, and more.
Suffolk crews sectioned off the corridor with two containment systems and worked on multiple rooms at a time. As the work was completed, crews would quickly break down the systems and move onto the next rooms. The post-partum floor remained open for patients and staff during renovations.
STARC provided a system that was easy to assemble and breakdown; the fast installation eliminated disruptions in critical patient areas. Also, the temporary containment walls reduced renovation noise by up to 50%, improving BWH patient satisfaction scores and allowing staff members to carry on with their jobs.
“We had so many comments, nurses didn’t even know they were containment walls. The best compliment we can get is that they don’t realize there’s renovation work going on. People think it’s just part of the building. That’s important in health care,” said Clement.

 Healthcare Is the New Retail
Healthcare Is the New Retail Bridgeway Behavioral Health Services Launches Campaign to Renovate Health Center
Bridgeway Behavioral Health Services Launches Campaign to Renovate Health Center Ground Broken for New North Dakota State Hospital
Ground Broken for New North Dakota State Hospital AI Usage for Healthcare Facilities
AI Usage for Healthcare Facilities Ground Broken on Pelican Valley Senior Living Modernization Project
Ground Broken on Pelican Valley Senior Living Modernization Project