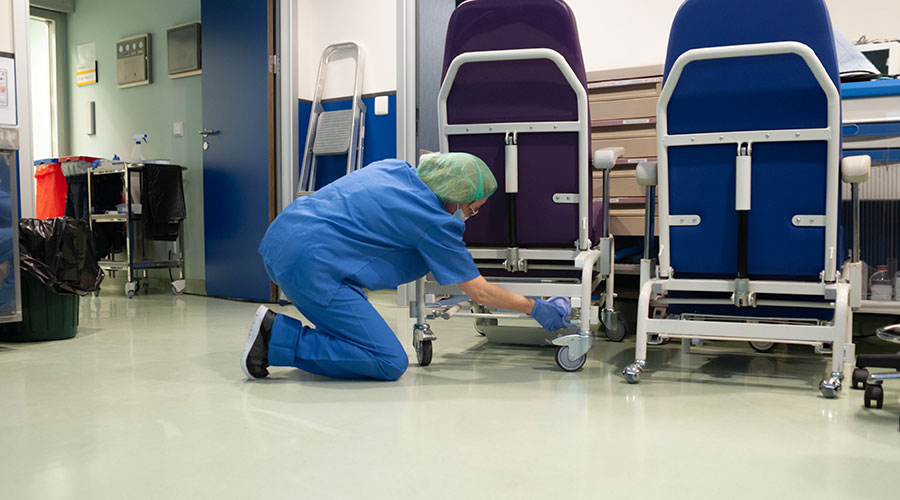Cedars-Sinai Medical Center has embarked on a three-year Emergency Department expansion project that will enhance access and efficiency as well as enable more specialty healthcare. When the project is complete, it will add 16,550 square feet to the department and increase the number of care spaces from 60 to 100.
The first step in the expansion project is underway. The current patient drop-off section is being converted into an indoor-outdoor patient waiting/triage area that will be roofed, open on one side and equipped with air conditioning and heating. The space also will feature groupings of comfortable chairs and greenery-filled planters. The new patient drop-off area will be on Gracie Allen Drive in front of the North Tower entrance. Valet parking will be available.
Patients entering the new waiting area will be quickly assessed by a nurse. Patients experiencing serious medical situations will be immediately moved to a treatment room.
Further efficiencies will result from the addition of what’s called a physician in triage who is paired with a nurse. The department already has one such team and will now have space to add a second. These triage teams will see patients with less serious issues who can be promptly diagnosed, treated and safely sent home, helping to significantly reduce wait times.
When the expansion is completed, new features will include:
- Critical Care Suite—Six rooms designed and equipped to provide care for acutely ill adults and one room created to meet the needs of acutely ill pediatric patients
- Behavioral Health—Several beds designated for patients requiring mental health services

 Seeking Standards for Microbial Loads in Healthcare Facilities
Seeking Standards for Microbial Loads in Healthcare Facilities UCR Health Unveils Plans for Major Expansion
UCR Health Unveils Plans for Major Expansion High-Performance Windows Support Safety at UW Medicine's New Behavioral Health Center
High-Performance Windows Support Safety at UW Medicine's New Behavioral Health Center Central Maine Healthcare Dealing with IT System Outage
Central Maine Healthcare Dealing with IT System Outage Kaiser Permanente Opens Newly Expanded Everett Medical Center
Kaiser Permanente Opens Newly Expanded Everett Medical Center