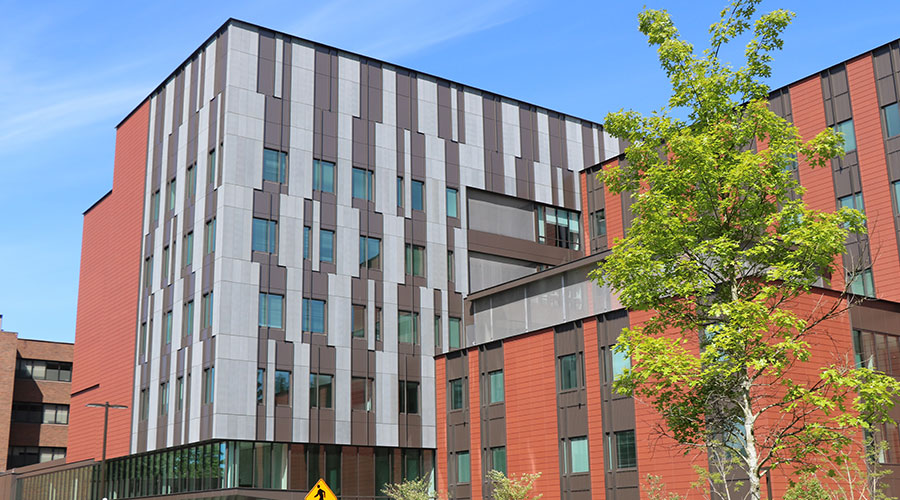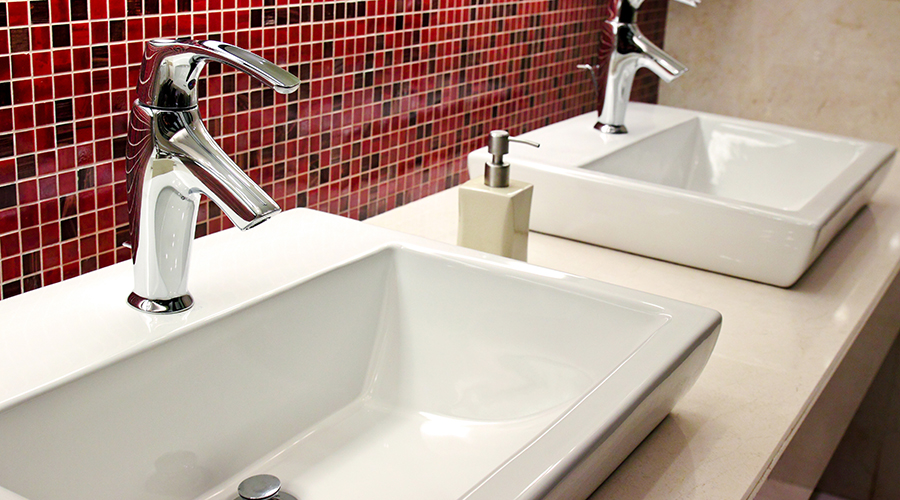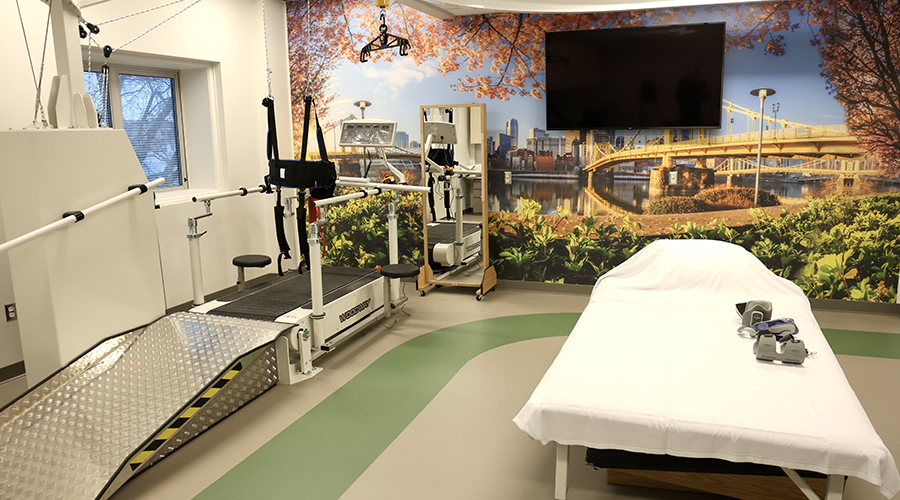The University of Washington (UW) Medicine’s new Center for Behavioral Health and Learning (CBHL) in Seattle serves individuals struggling with both physical and behavioral health conditions. The 150-bed, six-story, 184,000-square-foot building is the first of its kind to combine mental healthcare, integrated medical care and workforce training for this much-needed, in-demand specialty practice.
UW Medicine partnered with SRG + CannonDesign to envision the CBHL facility as a fully integrated, welcoming and healing center, and an example of positive transformation for the State of Washington’s entire behavioral health system.
According to the architectural team, the new CBHL is an expansion of the existing hospital, designed with attention to scale, articulation, openness and warmth to reinforce the vision for a new standard of behavioral healthcare. The facility maximizes access to daylight and views, while assuring patient privacy, dignity and safety.
Supporting the project’s multiple goals, the architectural team selected Wausau 4000i-DT Series aluminum-framed, high-performance windows. Engineered for behavioral care settings, these windows withstand high impacts from the interior. This ensures they are suitable for containing patients, restricting their passage to unauthorized areas, or delaying and frustrating escape attempts.
On the UW Medicine CBHL, Benson Industries installed 330 individual Wausau 4000i-DT windows in various sizes and configurations. Wausau brand products are part of Apogee Enterprises, Inc.’s Architectural Metals segment. For more than 40 years, Wausau DT Series window products have answered the needs for window solutions in behavioral care and psychiatric facilities across the U.S.
Windows for Healing - Daylight, Fresh Air, Views
Large windows at UW Medicine CBHL allow natural light into the single-occupancy rooms. Every behavioral health floor has its own patio or balcony where people can get fresh air. The fourth floor has a larger outdoor area with aerial views of the campus and surrounding neighborhood. The facility’s design also creates collaborative and inviting spaces for training new professionals, such as ground-level indoor and outdoor dining.
“Many of our patients will spend a substantial amount of time with us, and if you can’t go outside and get fresh air, that’s not good for your mental health, even under the best of circumstances,” said UW School of Medicine’s professor and chair of the Department of Psychiatry and Behavioral Sciences, Jürgen Unutzer, MD, MPH, MA.
Among his many responsibilities and achievements, Dr. Unutzer also is a UW professor, board-certified psychiatrist and the founder of the Advancing Integrated Mental Health Solutions (AIMS) Center. He reminds people that “mental illness is not a life sentence, and patients can go on to have meaningful and successful lives.”
“The design of the building is rooted in the belief that the environment can significantly impact healing. We wanted to create spaces that feel safe, welcoming and uplifting, with plenty of natural light and access to nature. We also aimed to reduce the sense of isolation often felt in mental health facilities and promote a sense of community and support among patients,” says SRG + CannonDesign’s healthcare practice leader, principal and senior project planner, Lori Epler, AIA.
She adds, "While this building is highly specialized, it's truly remarkable how welcoming and therapeutic it feels. It's an inspiring space designed to foster hope in patients on their healing journey and to motivate students to reach their full potential as practitioners."
Performance-Critical Considerations
“We gave considerable thought to designing rooms that would be conducive to the care and safety of our patients. Our goal was always to create an open and welcoming environment that would not have an institutional look and feel,” says Ryan Kimmel, MD, chief of psychiatry for UW Medical Center.
Tested for air and water resistance, structural integrity, condensation resistance and thermal cycling, Wausau 4000i-DT windows have an AAMA AW120 Performance Grade. In addition, they meet the AAMA 501.8 test standard, which subjects the windows to 2,000 foot-pounds of energy, as imparted by the human impact “drop test” apparatus, to simulate shoulder impact of a 200-pound person moving at 25 feet per second.
Wausau window products also meet the high-performance levels necessary for such stringent requirements as:
- California Department of Health Care Access and Information (HCAI), Office of Statewide
- Hospital Planning and Development (OSHPD) Building Standards Unit
- Florida Product Approval (FPA)
- New York State Office of Mental Health (NYS-OMH)
- U.S. Department of Defense (DoD)
- U.S. General Services Administration (GSA) Interagency Security Committee (ISC)
- U.S. Department of Veterans Affairs (VA)
In compliance with the State of Washington’s requirements, the UW Medicine CBHL’s Wausau 4000i-DT windows were manufactured with thermal barriers in the framing and insulated, laminated, triple glazing and with integral, between-glass blinds.
The 4-inch-deep aluminum mitered and corner-blocked frame and vent construction accommodates triple glazing with internal hinged access panels. Other safety features include concealed hinges, tamper and ligature-resistant hardware components, and tamper-resistant interior glazing materials. No vent joinery is exposed to the exterior. The integral between-glass blinds offer privacy control with concealed raise/lower cords and optional occupant-controlled tilt.
Prioritizing Quiet, Calm and Healthy Spaces
These high-performance window systems reduce energy and sound transmission to create comfortable indoor temperatures and calm, quiet spaces with natural light and outdoor views. The thermally broken framing also improves condensation resistance. Wausau 4000i-DT windows can achieve sound transmission class (STC) ratings as high as 49, National Fenestration Rating Council U-factors as low as 0.34 and framing condensation resistance factors as high as CRF 60.
Reducing moisture on the interior surface minimizes the opportunity for mold, mildew and microorganisms to grow, further contributing to air quality, cleanliness and occupant health. Good air quality can be especially important for children, seniors and people with chronic illnesses.
As a single-source partner for finishing and value-added services, Linetec applied the insulating polyamide thermal barriers and 70% PVDF resin-based architectural coatings to Wausau windows’ aluminum framing. Selecting finishes that have no- or low-volatile organic compounds (VOCs) also supports a healthy indoor environment, provides long-lasting protection and offers colorful design choices.
The color selection was another careful consideration for the CBHL. “We tried really hard to create a welcoming and noninstitutional environment with this facility. One of the ways we did that was through using the principles of trauma-informed design – bringing in a neutral and natural color palette, creating views to the outdoors, enhancing daylight wherever possible,” says SRG + CannonDesign’s Epler.
Linetec finished the aluminum-framed windows for UW Medicine CBHL in a New Age Dark Bronze color using a mica painted coating system for extra vibrancy and visual appeal. Applied under environmentally responsible, quality-controlled factory conditions, the VOCs present in liquid paint coatings are safely managed and destroyed by Linetec before the finished material arrives at the jobsite.
The durable, finished aluminum meets the industry-leading AAMA 2605 standard for high-performance coatings and can withstand continuous, high-traffic needs of healthcare and medical facilities. These protective finishes also minimize maintenance and repairs for the CBHL. At the end of their long life on the building, the aluminum material can be locally recycled. These performance-based attributes also may assist healthcare projects seeking certification through the U.S. Green Building Council’s LEED rating system and other sustainability and wellness programs.
Building for Hope and Recovery
Opened in May 2024, the CBHL was highlighted as contributing to UW Medical Center’s recognition among the 2024 best hospital in America by Becker’s Hospital Review. Located adjacent to an existing acute care hospital on the northwest campus, the CBHL supports a full continuum of clinical services ranging from effective medication management and psychotherapies to state-of-the-art neuromodulation treatments, as well as medical and surgical care for individuals with behavioral health disorders.
Emphasizing the significant and urgent need for the CBHL and its services, UW Medicine shared several compelling statistics:
Many patients who need long-term care are placed in large, aging facilities, far from their friends and family. Approximately 1.26 million people in Washington State live with a mental health disorder and yet only about a one-third receive the care they need. Nearly half of the state’s counties do not have a single practicing psychiatrist or psychologist and community behavioral health centers turn clients away when there are not enough clinicians. In King County, which includes Seattle, nearly one in four people have been turned away when they are in crisis or have other physical medical conditions.
UW Medicine CBHL presents a modern, comfortable, facility that increases the region’s capacity to treat psychiatric patients, including those who need more time to respond to treatment or care for additional physical medical conditions. At the CBL, UW experts also are preparing the next generation of mental health professionals and are offering patient- and family-centered care programs to help patients transition back to their communities.
“We designed it as a facility where we can teach, and we can inspire the next generation of professionals,” says Dr. Unützer. “It gives me hope. It will give our patients and their families hope. Hope that you can have really good quality, state-of-the-art care and can live your best life.”
“What excites me most is that we are really creating a new model of care for hospital-based behavioral health services,” concludes Cindy Hecker, UW Medical Center’s CEO. “In designing this building, our focus was on creating a welcoming and safe environment to promote healing and recovery.”

 Regulations Take the Lead in Healthcare Restroom Design
Regulations Take the Lead in Healthcare Restroom Design AHN Allegheny Valley Hospital Opens Expanded Inpatient Rehabilitation Unit
AHN Allegheny Valley Hospital Opens Expanded Inpatient Rehabilitation Unit HSHS and Lifepoint Rehabilitation Partner on New Inpatient Rehab Hospital in Green Bay
HSHS and Lifepoint Rehabilitation Partner on New Inpatient Rehab Hospital in Green Bay Turning Facility Data Into ROI: Where Healthcare Leaders Should Start
Turning Facility Data Into ROI: Where Healthcare Leaders Should Start Sutter Health Breaks Ground on Advanced Cancer Center and Care Complex
Sutter Health Breaks Ground on Advanced Cancer Center and Care Complex