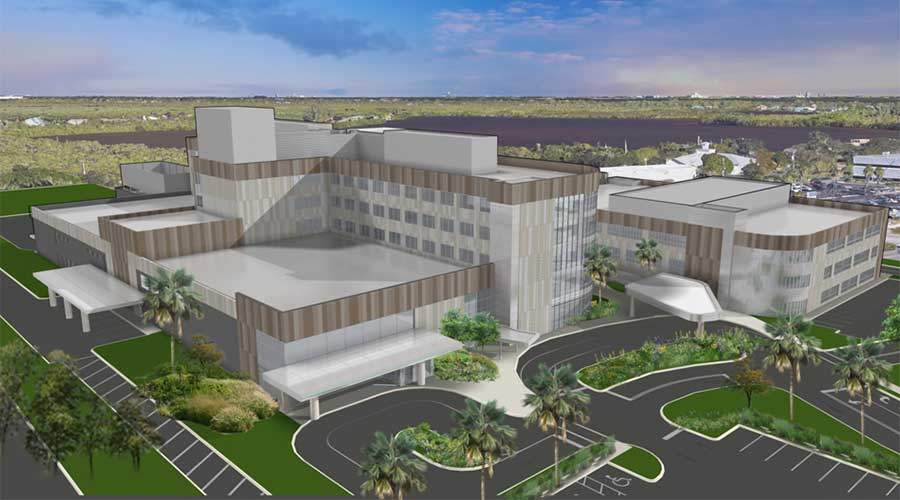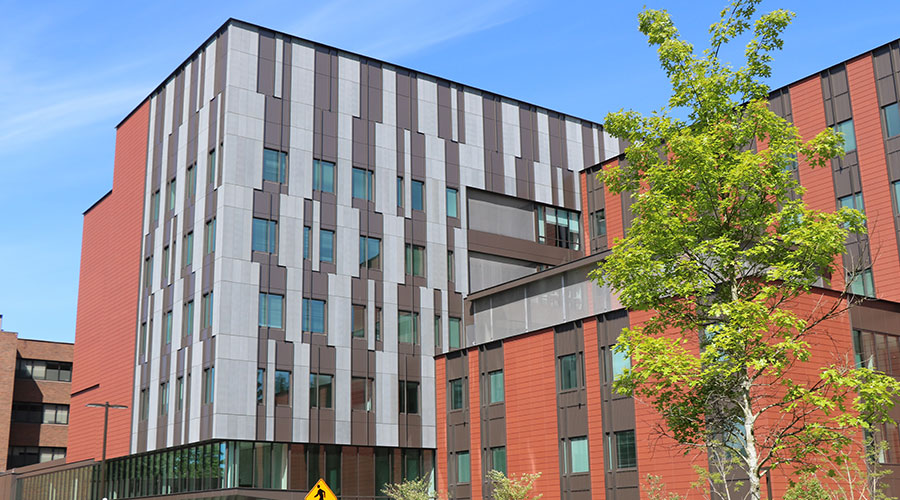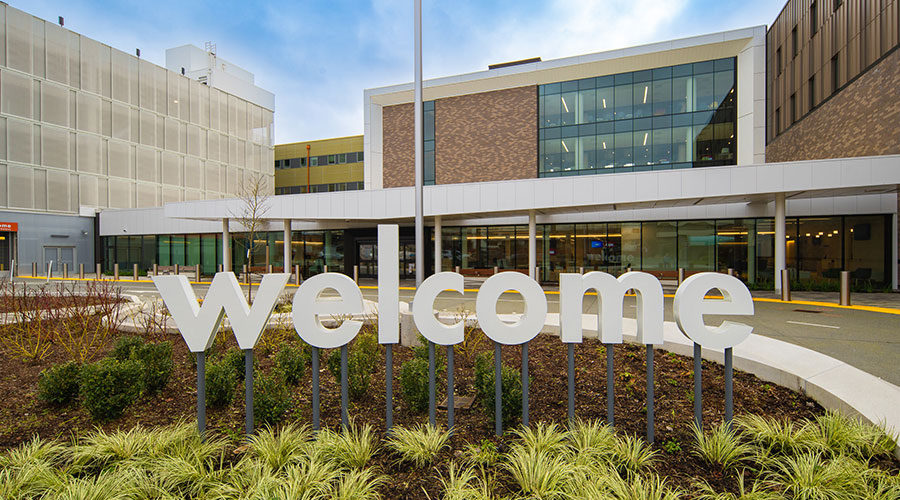Construction has officially kicked-off on a $410 million Health First Cape Canaveral replacement hospital, parking garage and medical office building in Merritt Island, Florida, designed by Lawrence Group architects.
The new 120-bed hospital, three-deck parking structure and 92,000-square-foot medical office building will replace Health First’s Cape Canaveral Hospital in Cocoa Beach, as part of its new campus.
Health First announced plans to open its new hospital and medical office building in early 2027, at which time the original Cape Canaveral Hospital would be closed. Gilbane Building Company is the general contractor on the project. Headquartered in St. Louis, Lawrence Group’s Florida office will provide local support to ensure that the project runs seamlessly and is completed on time and within budget.
The 268,000-square-foot replacement hospital is being built on a 14-acre site, four miles inland from the original Cape Canaveral Hospital located on reclaimed land in the Banana River. Constructed in the 1960s, the six-story, 150-bed hospital was targeted for replacement, in part, due to its vulnerability to hurricanes and risk of flooding.
To protect the new hospital from flooding during storm surges, Lawrence Group designed its ground floor 13 feet above sea level, and its exterior envelope and structure over and above code requirements to withstand a Category 4 hurricane. Additionally, the campus will be served by an on-site central energy plant, built to ensure continuous power function even during tropical storms and hurricanes.
Incorporating the latest in patient-centered healthcare design, Lawrence Group planned the new hospital with 120 inpatient beds, 25 emergency department treatment bays and six operating suites. Lawrence Group also designed the three-story medical office building for specialty services, as well as the campus’ parking garage and lot.
Extensive landscaping designed by Lawrence Group allows the new hospital and medical office building to integrate seamlessly into its existing environment, while providing room for greenspace, a half-mile walking trail and other connections to nature throughout the new campus.

 Seeking Standards for Microbial Loads in Healthcare Facilities
Seeking Standards for Microbial Loads in Healthcare Facilities UCR Health Unveils Plans for Major Expansion
UCR Health Unveils Plans for Major Expansion High-Performance Windows Support Safety at UW Medicine's New Behavioral Health Center
High-Performance Windows Support Safety at UW Medicine's New Behavioral Health Center Central Maine Healthcare Dealing with IT System Outage
Central Maine Healthcare Dealing with IT System Outage Kaiser Permanente Opens Newly Expanded Everett Medical Center
Kaiser Permanente Opens Newly Expanded Everett Medical Center