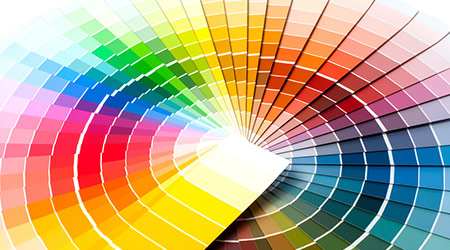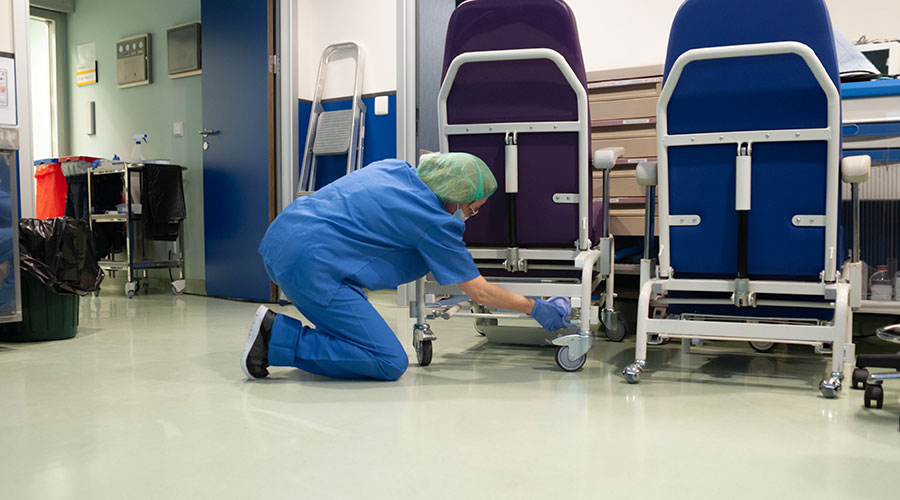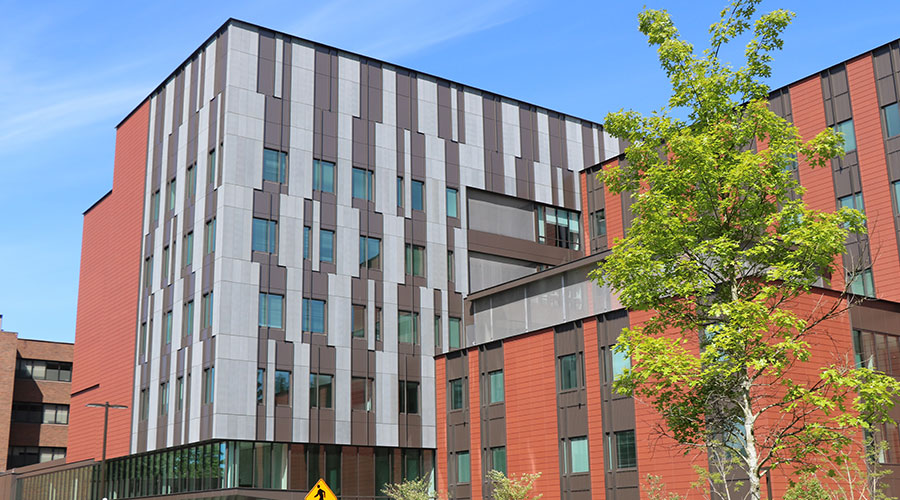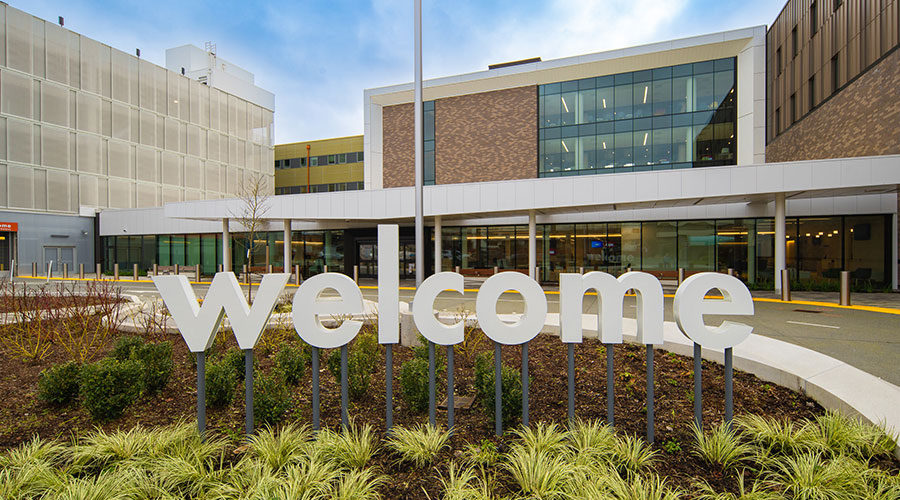D.C. sister clinics use color to brand shared space
Designers saved space and maximize efficiencies by designing the two clinics with a shared reception and waiting area, according to an article on the Healthcare Design website
Designers saved space and maximize efficiencies by designing two sister clinics with a shared reception and waiting area, according to an article on the Healthcare Design website. Architectural details in each clinic’s brand colors (blue for Capital Aesthetic + Laser Center and green for Comprehensive Woundcare Services) were used to differentiate each space.
Read the article.
September 14, 2018
Topic Area:
Interior Design
Recent Posts
Why is there no binding standard for the acceptable microbial load on surfaces or in the air in hospitals?
The vision for the site will include an outpatient diagnostic center and possible future expansion.
Case study: Engineered for strength, quiet and daylight, the chosen windows help create a safe, calming and energy-efficient environment for patients and providers.
The organization identified unusual activity within their computer software, prompting them to secure and shut off all IT systems.
The facility offers primary care and pediatric care and has specialty care departments.

 Seeking Standards for Microbial Loads in Healthcare Facilities
Seeking Standards for Microbial Loads in Healthcare Facilities UCR Health Unveils Plans for Major Expansion
UCR Health Unveils Plans for Major Expansion High-Performance Windows Support Safety at UW Medicine's New Behavioral Health Center
High-Performance Windows Support Safety at UW Medicine's New Behavioral Health Center Central Maine Healthcare Dealing with IT System Outage
Central Maine Healthcare Dealing with IT System Outage Kaiser Permanente Opens Newly Expanded Everett Medical Center
Kaiser Permanente Opens Newly Expanded Everett Medical Center