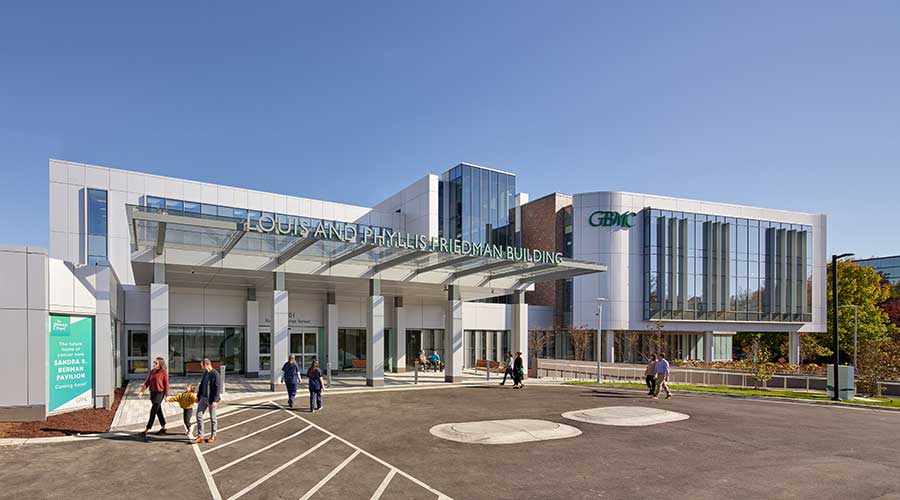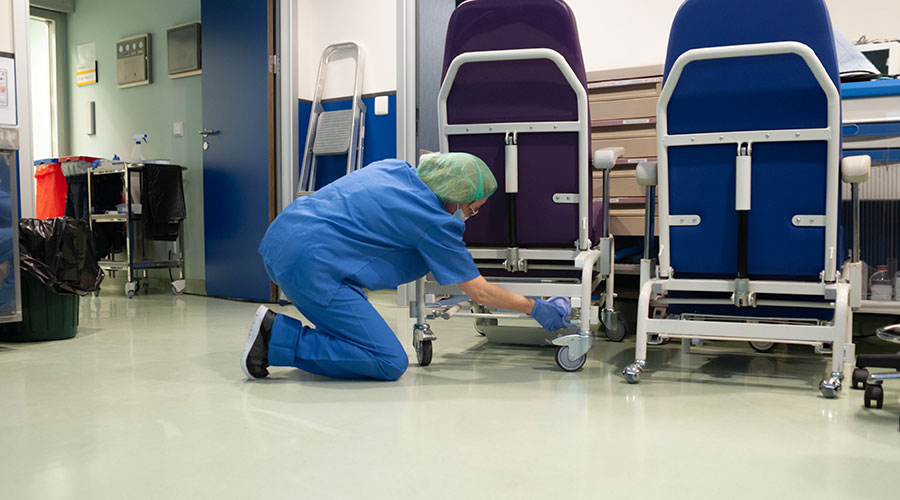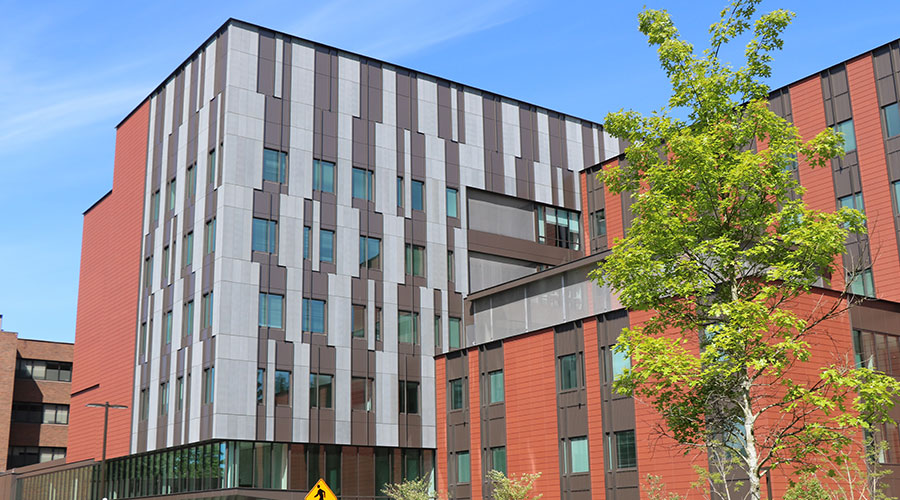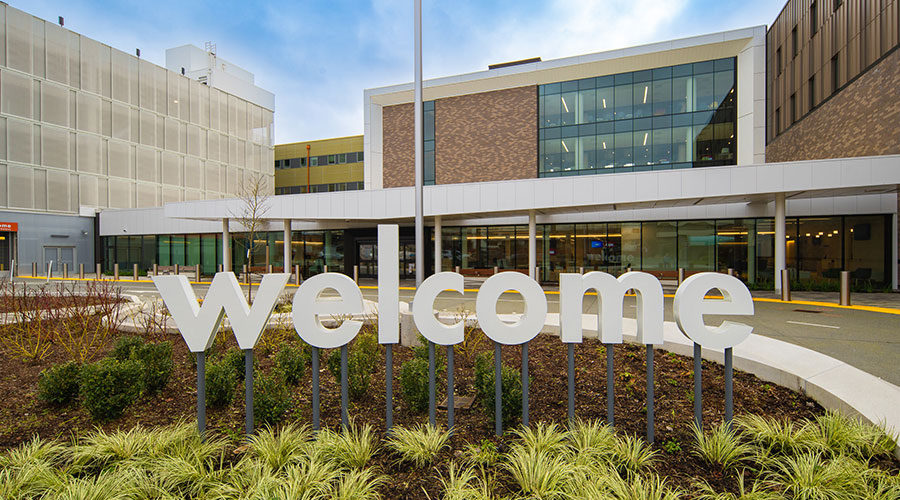Over the past several years, healthcare spaces have seen a dramatic shift in planning and design. Hospitals and doctor’s offices have been leaning on hospitality-focused design elements to create more of a welcoming, comfortable and pleasurable experience for patients. Leading design firm, Hord Coplan Macht (HCM) has leveraged this new phenomenon within their recently completed expansion of the Greater Baltimore Medical Center.
Working collaboratively with staff and clinicians, HCM provided planning and design for a new 117,000 square foot addition to the existing hospital, which serves as the new main entrance. Taking cues from typical hospitality spaces, the team incorporated a feature piece at the entrance: a three-story light filled atrium created a peaceful, inviting first impression. Existing and new patient rooms look out onto the three-story space, giving natural cues to patients and visitors.
To help create a community-focused facility, a thoughtful wayfinding system and intuitive design details clarify navigation. Large, undulating floor and wall patterns provide welcome and a sense of calm as they guide visitors through the new main entrance. This circulation flow minimizes anxiety through visual cues that direct visitors and staff to their destinations. Changing the scale creates privacy and contributes to a sense of well-being. Additionally, dividing the larger public space into smaller seating clusters with lowered ceilings or cabanas produces intimate spaces for overwhelmed families.
The patient rooms are also designed to engage families in patient care. This approach lays the foundation for aftercare, which is critical to long-term recovery. Individual controls allow patients to adjust lighting and temperature, personalizing the environment to increase comfort. The overall layout promotes communication between the patients and staff as well as encourages families to engage in the healing process. HCM gave special attention to creating comfortable, inviting spaces dedicated to caregivers, patients and family members.

 Seeking Standards for Microbial Loads in Healthcare Facilities
Seeking Standards for Microbial Loads in Healthcare Facilities UCR Health Unveils Plans for Major Expansion
UCR Health Unveils Plans for Major Expansion High-Performance Windows Support Safety at UW Medicine's New Behavioral Health Center
High-Performance Windows Support Safety at UW Medicine's New Behavioral Health Center Central Maine Healthcare Dealing with IT System Outage
Central Maine Healthcare Dealing with IT System Outage Kaiser Permanente Opens Newly Expanded Everett Medical Center
Kaiser Permanente Opens Newly Expanded Everett Medical Center