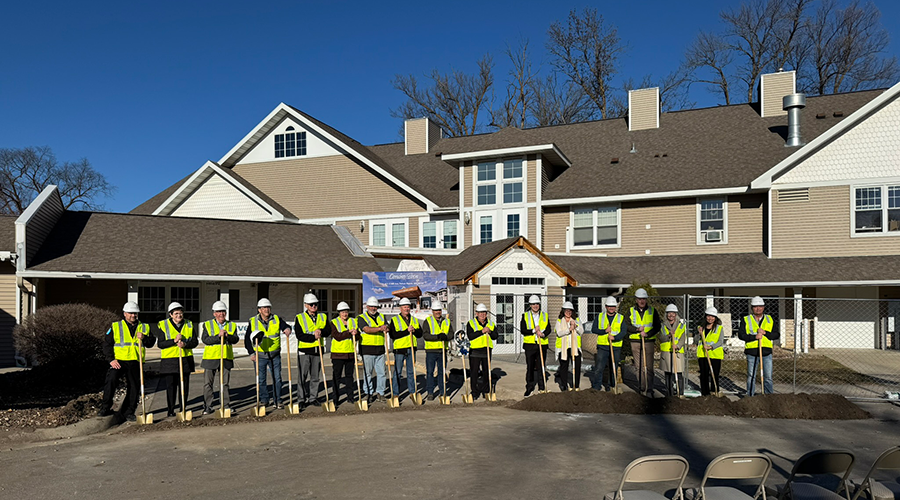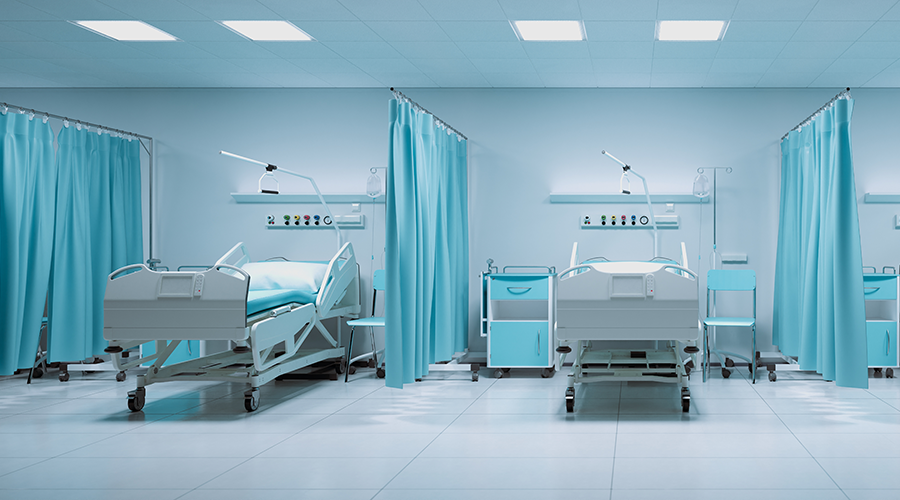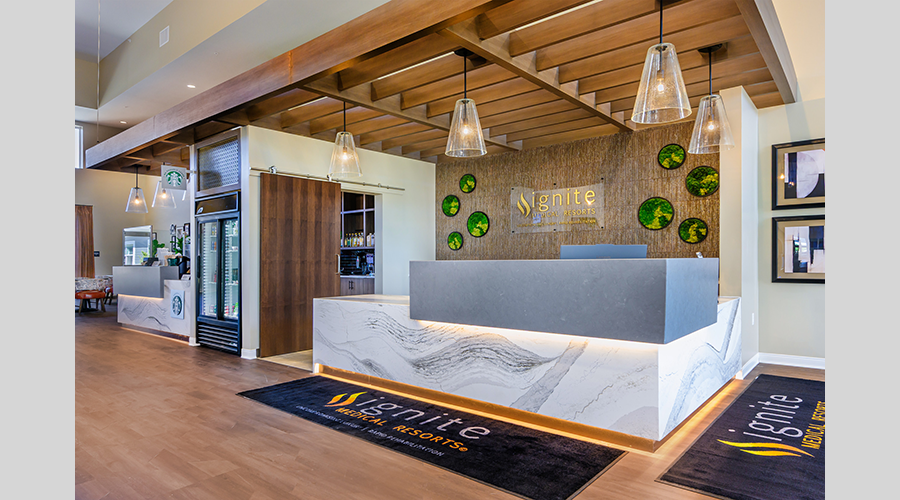In healthcare, it is not surprising that sometimes the emotional and well-being of patients, staff and visitors can sometimes be overlooked. The impact of the building can have a detrimental effect on mental health, and it is up to designers to create spaces that further foster positive experiences and emotional support. Healthcare Facilities Today recently spoke with Megan Koehler, associate principal and operations director at Perkins&Will San Francisco about how designers can engage with patients to create a more empathetic healthcare environment.
HFT: Are there considerations for creating welcoming waiting areas and overnight stay options?
Megan Koehler: Welcoming waiting areas are a crucial aspect of our healthcare designs. We focus on creating comfortable and aesthetically pleasing spaces with a range of seating options to accommodate diverse preferences. The use of warm colors, natural materials, and artwork contributes to a calming atmosphere.
Additionally, outdoor spaces or sheltered areas provide individuals with options for relaxation. A great example of this is our approach to Benioff Children’s Oakland 770 53rd Behavioral Health, which involved extensive garden programming. The garden serves as a therapeutic and supportive space, offering alternatives for care and providing serene environments for patients and practitioners.
For overnight stays, we consider the design of private or semi-private spaces that offer comfort and privacy, ensuring a supportive environment for patients and their families during extended periods of care.
HFT: Are there specific universal design principles incorporated into your healthcare facility designs?
Koehler: Universal design principles are integral to our healthcare facility designs to ensure inclusivity. This includes features such as accessible entrances, ramps, and elevators for individuals with mobility challenges, and considering making accessible paths the primary path for universal design. A great example of this is the ramp we strategically designed for Benioff Children’s Oakland 770 53rd Behavioral Health, which serves as the primary point of entry for all users and is a celebrated design feature.
We prioritize clear wayfinding systems and provide options for various communication styles, accommodating diverse patient populations. Additionally, the use of universal design principles extends to the layout of spaces, ensuring that everyone, regardless of age or ability, can navigate and access healthcare facilities comfortably and equitably.
HFT: What considerations do you make for the long-term maintenance and durability of materials used in healthcare facilities?
Koehler: Long-term maintenance and durability are critical considerations in our designs. We select materials that are not only aesthetically pleasing but also easy to clean and maintain. Resilient surfaces are chosen to withstand the demands of healthcare environments and minimize the risk of contamination; we often work with facilities teams to test materials with their cleaning practices before committing to them in our designs. Our goal is to create healthcare facilities with materials that retain their functionality and visual appeal over time, reducing the need for frequent replacements or extensive maintenance.
HFT: How do you ensure that designs can withstand the demands of a healthcare setting over time?
Koehler: Ensuring the resilience of designs in healthcare settings involves a comprehensive approach. We conduct thorough research on the latest advancements in materials and technology to choose elements that can withstand the specific demands of healthcare environments. Regular collaboration with healthcare professionals and facility managers helps us understand the operational challenges and requirements, enabling us to design spaces that remain functional, efficient, and visually appealing over time.
Mackenna Moralez is the associate editor of the facilities market.

 AI Usage for Healthcare Facilities
AI Usage for Healthcare Facilities Ground Broken on Pelican Valley Senior Living Modernization Project
Ground Broken on Pelican Valley Senior Living Modernization Project All-Electric UCI Health – Irvine Hospital Set to Open
All-Electric UCI Health – Irvine Hospital Set to Open The Rising Strategic Value of Owner's Reps in Healthcare
The Rising Strategic Value of Owner's Reps in Healthcare Lawrence Group Designs Pair of Ignite Medical Resorts in Missouri
Lawrence Group Designs Pair of Ignite Medical Resorts in Missouri