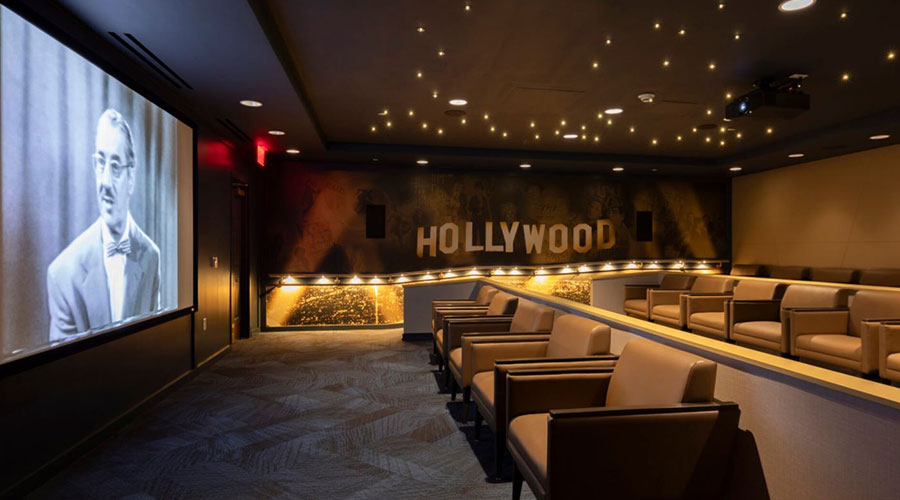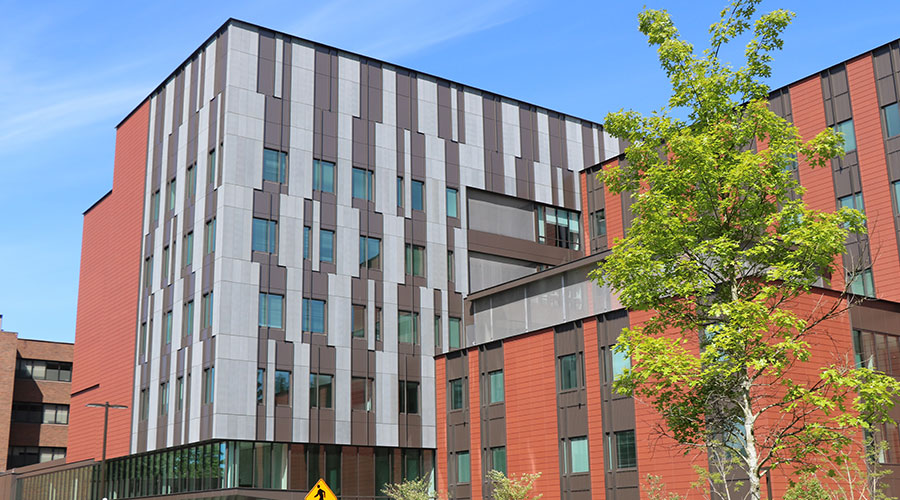For nearly nine years, DIGroup Architecture (DIG) has been partnering with Jewish Community Housing Corp. (JCHC) and Lester Senior Living management to reimagine its senior living spaces with the latest collaboration producing 20,000 square feet of newly completed modern amenities at its campus in Whippany, New Jersey. Engaged to incorporate interactive spaces at Lester Senior Living’s independent and assisted living communities, DIG’s Senior Living Studio re-envisioned the spaces to achieve JCHC’s vision for a greater sense of community as part of a sweeping multi-phase renovation project.
Alterations at Whippany’s Heller Independent Living and Weston Assisted Living communities included re-envisioning the first-floor area as a more interactive space for residents. These gathering-place enhancements involved the café/reading room and refurbished dining room. Additions to the second floor encompassed a new theater, with tiered seating and THX-quality surround sound, a marquee and concession area.
The bold, creative floor-to-ceiling screen and chalkboard imagery in the atrium and cinema were also conceived and created by DIG’s Graphics Design Studio. In addition, the renovation completion is rounded out by improved access to the rear courtyard, where residents enjoy the outdoors.
JCHC’s Lester Senior Living community is a full-service multi-tiered senior living campus that provides independent, assisted and memory care levels and respite-stay services. Earlier this year, DIG was recognized for its work at Lester Senior Living as the top non-profit project in the Mid-Atlantic Region.

 Seeking Standards for Microbial Loads in Healthcare Facilities
Seeking Standards for Microbial Loads in Healthcare Facilities UCR Health Unveils Plans for Major Expansion
UCR Health Unveils Plans for Major Expansion High-Performance Windows Support Safety at UW Medicine's New Behavioral Health Center
High-Performance Windows Support Safety at UW Medicine's New Behavioral Health Center Central Maine Healthcare Dealing with IT System Outage
Central Maine Healthcare Dealing with IT System Outage Kaiser Permanente Opens Newly Expanded Everett Medical Center
Kaiser Permanente Opens Newly Expanded Everett Medical Center