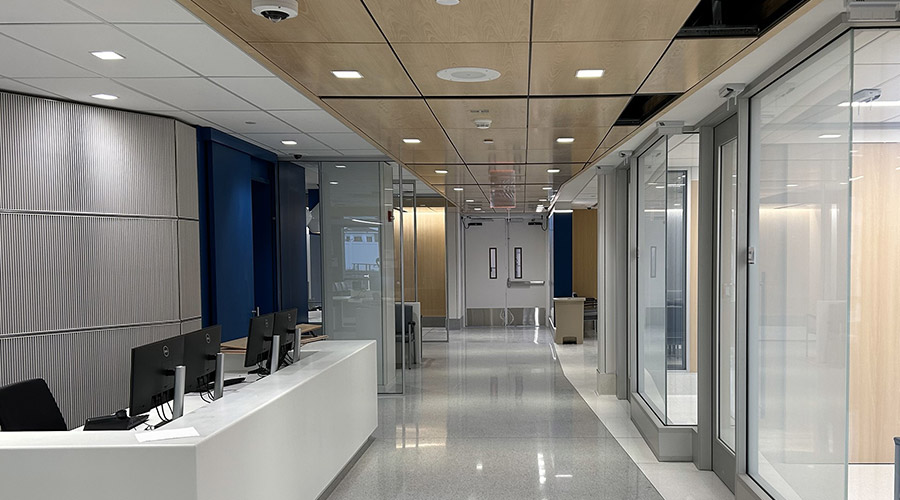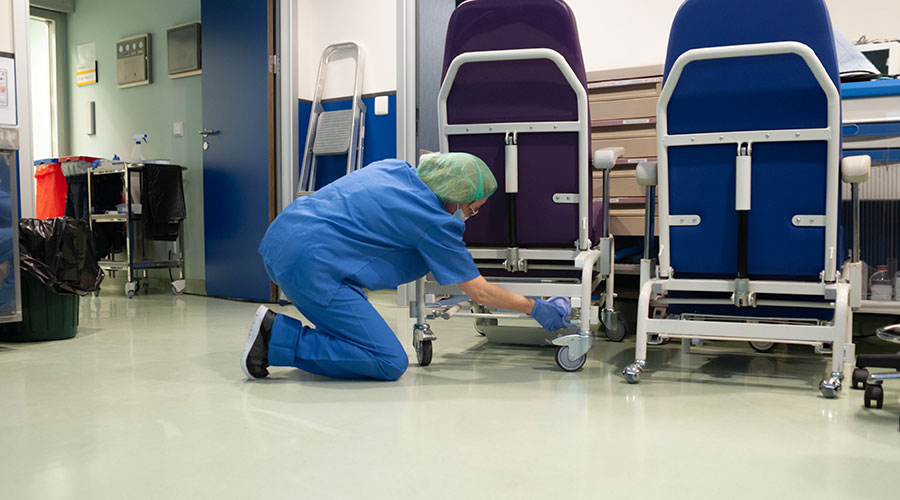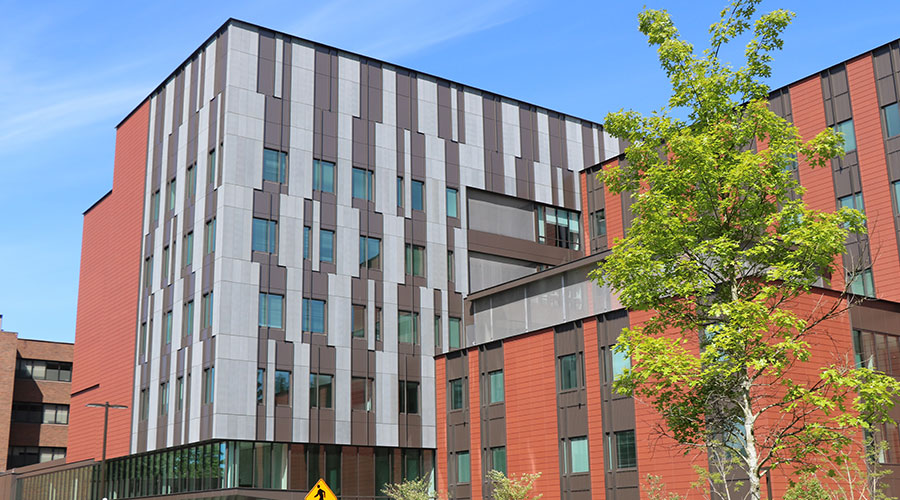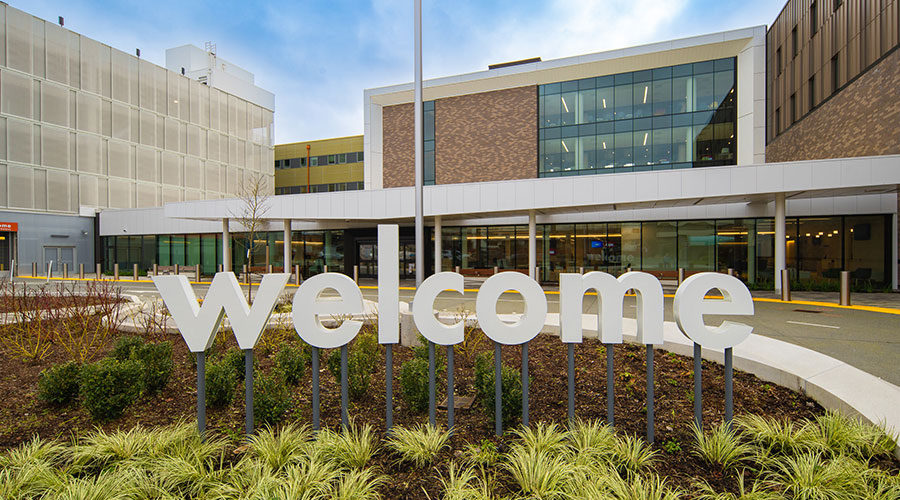Mount Sinai South Nassau will open its expanded emergency department after a $50 million, five-year renovation that is designed to reduce wait times and improve the patient experience for one of Long Island’s busiest emergency departments.
The opening of the Fennessy Family Emergency Department is part of ongoing capital improvements and expansions at the South Shore campus and is the first phase in the rollout of a newly constructed, four-story Feil Family Pavilion.
With the opening, the Emergency Department’s main entrance for self-transported patients has moved from Washington Avenue to the east side of Oceanside Road, south of Oswald Court. and north of Nassau Parkway. Signs directing traffic to the new Emergency Department entrance have been placed along the main streets leading to and surrounding Mount Sinai South Nassau. The entrance for ambulances remains on Nassau Parkway.
Named in recognition of Joseph J. Fennessy, a major benefactor and the hospital’s former longtime Board Chair, the modern and expanded Emergency Department doubles its previous footprint and capacity and is the cornerstone of the four-story, 100,000-square-foot Feil Family Pavilion, the rest of which will open in the coming months.
Funding for most of the construction of the Feil Family Pavilion came from a Federal Emergency Management Agency award that Mount Sinai South Nassau received following superstorm Sandy, as well as from other fundraising initiatives. The $50 million Emergency Department renovation was partially funded by more than $10 million in donations raised during a five-year fundraising drive in the communities served by the hospital. The new Emergency Department features separate areas for pediatric and behavioral health patients.
The Fennessy Family Emergency Department is the size of a football field and has the capacity to see approximately 75,000 patients annually. The Emergency Department features centralized nursing stations for direct oversight of patient rooms, bedside triage, and a trauma unit with an adjoining radiology bay. Designated a Level II Trauma Center by the American College of Surgeons, the Fennessy Family Emergency Department’s new trauma suite, which opened in 2023, includes three spacious care bays to facilitate the flow of trauma team members as they care for patients with life-threatening injuries. Each trauma bay is equipped with advanced medical technologies, including imaging systems that provide unobstructed viewing for intubations, difficult and emergent airway management, and bronchoscopy procedures. The suite can surge to six treatment areas in the event of a mass casualty event.
When construction is completed, the Feil Family Pavilion will include 40 new intensive and critical care beds and nine new, modernized operating suites designed for the most complex surgical cases. The pavilion’s expanded Intensive and Critical Care units, which double the current footprint, will allow Mount Sinai South Nassau to meet the region’s rising need for critical care services, as demonstrated during the COVID-19 pandemic. The operating room and its surgical suites will be configured and designed to accommodate nonstop advances in surgical technologies and equipment. The combined impact of the redesigned and larger operating room will allow Mount Sinai South Nassau and its staff of surgeons to increase its surgical scheduling capacity to accommodate projected volumes in same-day, elective, and emergency surgeries.

 Seeking Standards for Microbial Loads in Healthcare Facilities
Seeking Standards for Microbial Loads in Healthcare Facilities UCR Health Unveils Plans for Major Expansion
UCR Health Unveils Plans for Major Expansion High-Performance Windows Support Safety at UW Medicine's New Behavioral Health Center
High-Performance Windows Support Safety at UW Medicine's New Behavioral Health Center Central Maine Healthcare Dealing with IT System Outage
Central Maine Healthcare Dealing with IT System Outage Kaiser Permanente Opens Newly Expanded Everett Medical Center
Kaiser Permanente Opens Newly Expanded Everett Medical Center