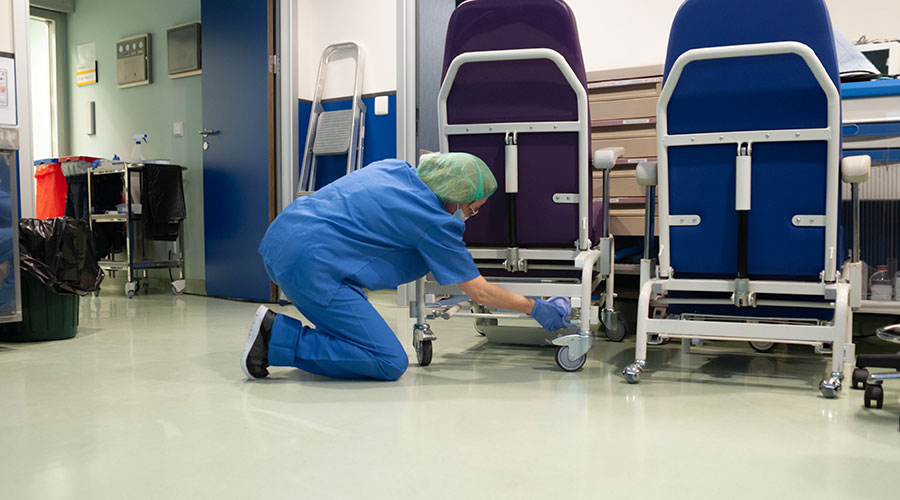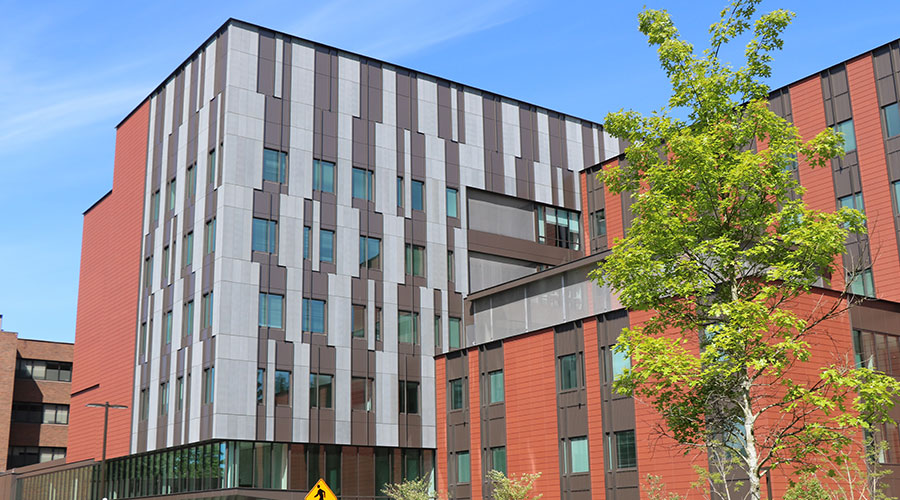Nemours Alfred I. duPont Hospital for Children, in Wilmington, Delaware, recently unveiled a 450,000-square-foot expansion that truly realizes the idea of family-centered care. “It’s just as important for us to treat the family as it is to treat the child,” says Kay Holbrook, associate administrator at Nemours. With this philosophy at the heart of the expansion project, the hospital went to great lengths to gather patient and family input and relied on this input for every decision. “The whole impetus for this project was to improve the family’s experience,” says Colleen Davis, director of special projects.
In support of their mission, Nemours selected nora flooring to cover all clinical areas, patient rooms and corridors. The floor covering met the hospital’s needs by offering a variety of benefits, including improved safety, acoustics, indoor air quality, comfort and maintenance. “I believe that the environment really matters to a family, because a hospital room represents their home,” says Holbrook. “Our patient satisfaction scores have gone up as a result of our new environment.”
“When you walk in the front door, you can just feel the difference,” adds Davis, “and nora flooring has really been a part of that.”
Advantages
• Extra slip resistance provides an element of safety, especially for active children.
• Patients and families enjoy quiet time to heal thanks to sound-dampening properties.
• Unpleasant cleaning fumes are eliminated with maintenance that requires little more than water.
• Foot and leg pain experienced by nurses is mitigated with added cushion underfoot.
Project Considerations
Nemours Alfred I. duPont Hospital for Children set out to improve the experience of families visiting the facility. In planning a 450,000-square-foot expansion, the hospital consulted and relied on youth and family advisory councils throughout the design process. The result is a hospital built by families, for families—the embodiment of family-centered care.
“Our customers are our children and our families,” says Kay Holbrook, associate administrator at Nemours. “So in order to do a really good job, we need to involve them in making decisions.” And that’s what they did.
“We were able to provide a mock-up of the different rooms and have families and kids come and try out everything—push the buttons, jump on the furniture, lay on the different beds and really tell us what they thought, right down to colors, materials and fabrics,” explains Colleen Davis, director of special projects at Nemours.
When it came to selecting the flooring, several factors contributed to the decision to use nora floor coverings. “When we look at the rubber flooring, it does give us a much steadier surface,” says Holbrook, pointing out the added slip resistance the floor provides to visitors.
“The acoustic properties are also very important,” adds Davis. “Back in 2007, I was part of construction for the NICU, where I was the nurse manager. We selected nora flooring for that very reason—acoustics. It does absorb those noises, and that’s very important for patients who are trying to sleep and get better.
“In addition, maintenance of a floor in a hospital this size is critical,” Davis continues. Expanding on this, Arthur Brinkworth, construction project manager, says, “In a children’s hospital with full occupancy, we don’t have the opportunities to wax and then remove the wax material. We really like the maintenance-free aspects of nora.”
“From an infection control standpoint, the single flooring tiles can be heat-welded, so there are no cracks or crevasses that bacteria can get into and contribute to an unsafe environment,” offers Davis. “Overall, nora was the best choice for our hospital.
“We are very proud of this hospital. When you walk in the front door, you can just feel the difference, and nora flooring has really been a part of that,” says Davis.

 Seeking Standards for Microbial Loads in Healthcare Facilities
Seeking Standards for Microbial Loads in Healthcare Facilities UCR Health Unveils Plans for Major Expansion
UCR Health Unveils Plans for Major Expansion High-Performance Windows Support Safety at UW Medicine's New Behavioral Health Center
High-Performance Windows Support Safety at UW Medicine's New Behavioral Health Center Central Maine Healthcare Dealing with IT System Outage
Central Maine Healthcare Dealing with IT System Outage Kaiser Permanente Opens Newly Expanded Everett Medical Center
Kaiser Permanente Opens Newly Expanded Everett Medical Center