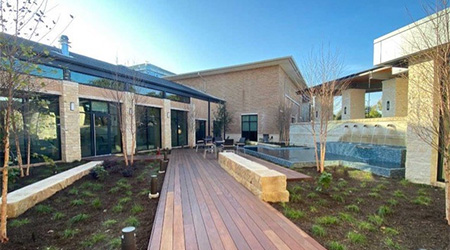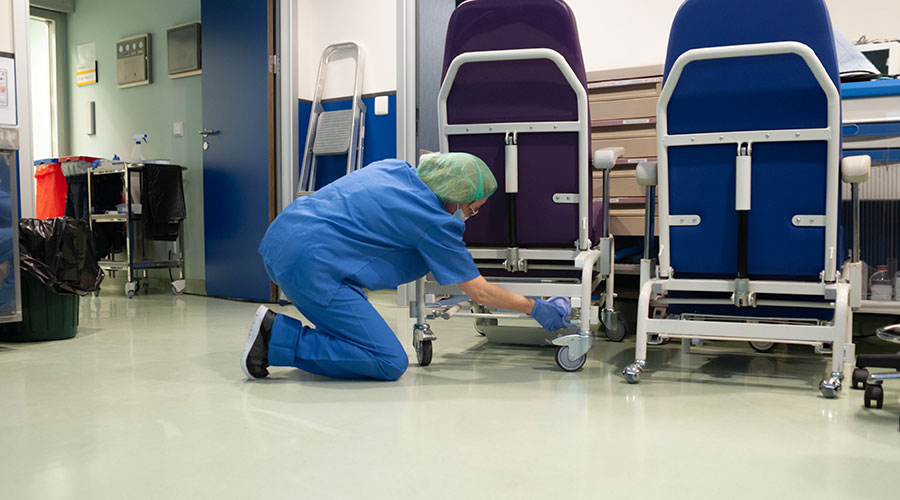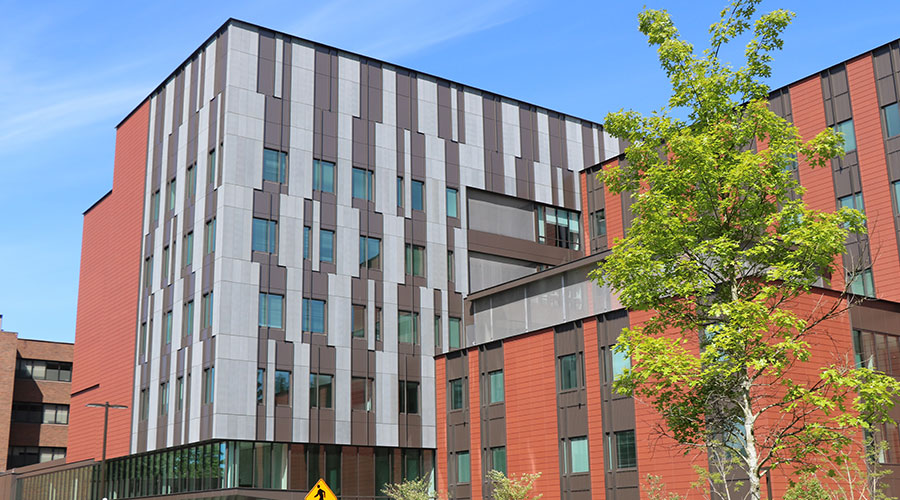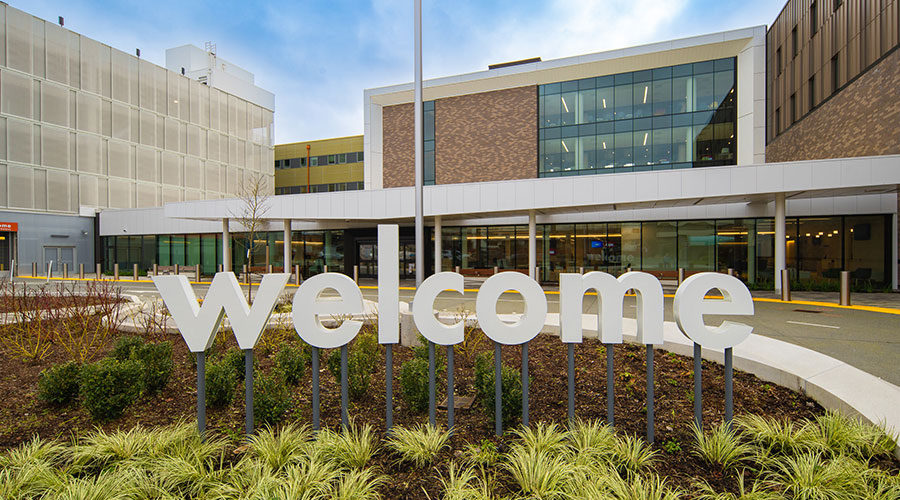Three recently announced that work on the Corrigan Building in North Dallas, Texas, functionally the hub of life and activity at Presbyterian Village North, is substantially complete and will be open soon. The effort to update and enrich the commons is a major component of an ongoing $35 million campus-wide repositioning effort, which nonprofit owner-operator Forefront Living has dubbed the Hawthorne Expansion.
According to architect and three principal Rocky Berg, who designed the renovation and leads the expansion project, a group of residents recently was treated to a tour of the fully renovated 30,000-square-foot building, enjoying a preview that included: a café, a beauty salon with spa and massage services, a medical clinic, game room, auditorium, mailroom, library, space for spiritual life services, a wellness center, and an aquatic center.
“The Corrigan Building is the heart of resident experience for Presbyterian Village North,” says Berg. “As senior living architects, it’s three’s goal to create high-end hospitality-inspired spaces that support the ability of members of the community to live a purposeful life, and at the same time to feel at home and enjoy a sense of community and fellowship. Credit for a robust strategic vision for the Hawthorne Expansion goes to Forefront Living’s leadership team and Board, whose inspired creativity and dutiful perseverance has led to this best-of-class residential solution for the residents of North Texas and beyond.”
Currently undergoing final inspections, the Corrigan will be in full use by the time 112 new independent living units are completed and become available for move-in later this year. This master planned improvement for Presbyterian Village North is the latest step in an ongoing strategic effort to position the community as North Dallas’ most sought-after independent living and continuing care offering.

 Seeking Standards for Microbial Loads in Healthcare Facilities
Seeking Standards for Microbial Loads in Healthcare Facilities UCR Health Unveils Plans for Major Expansion
UCR Health Unveils Plans for Major Expansion High-Performance Windows Support Safety at UW Medicine's New Behavioral Health Center
High-Performance Windows Support Safety at UW Medicine's New Behavioral Health Center Central Maine Healthcare Dealing with IT System Outage
Central Maine Healthcare Dealing with IT System Outage Kaiser Permanente Opens Newly Expanded Everett Medical Center
Kaiser Permanente Opens Newly Expanded Everett Medical Center