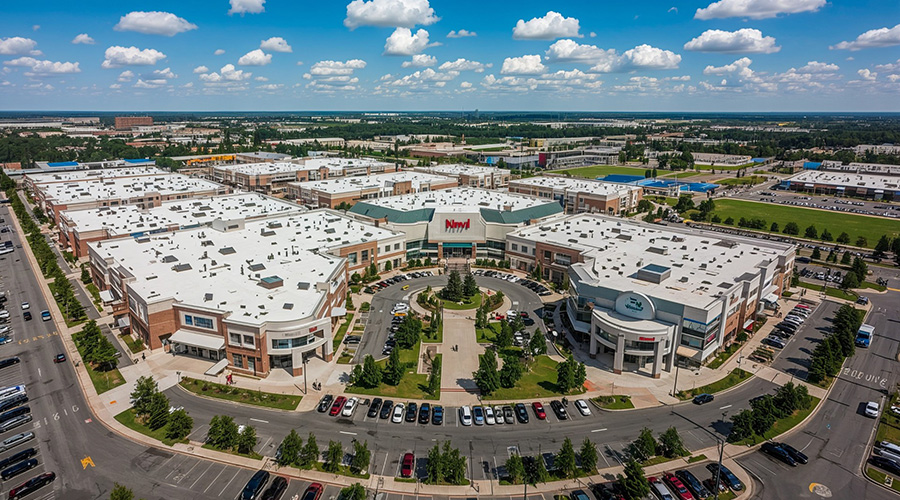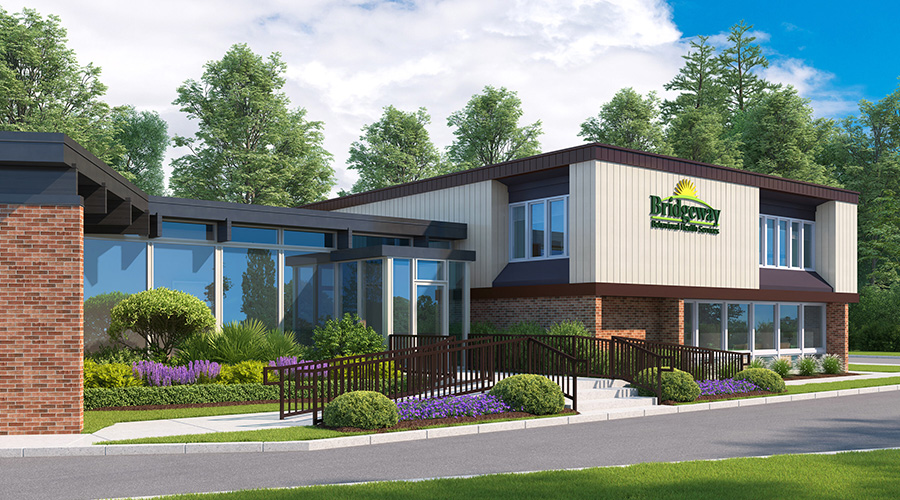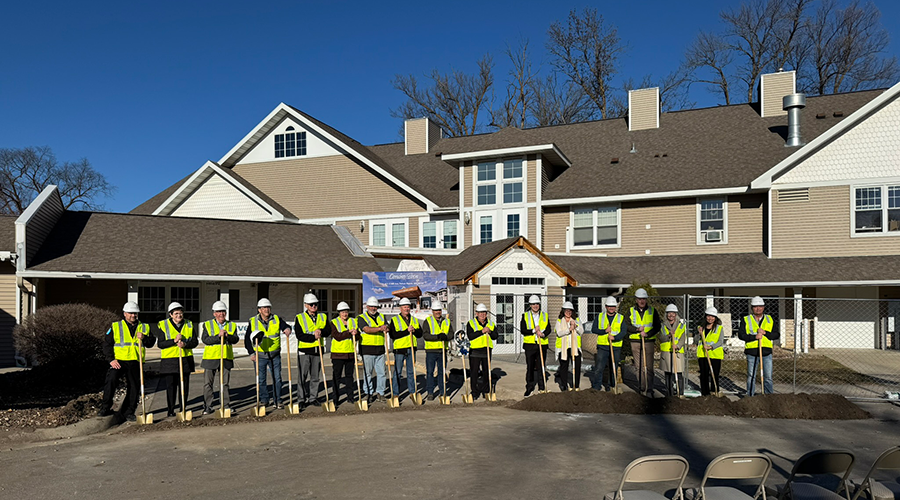When the Stanford Hospital & Clinics in Stanford, Calif., planned a renovation and expansion project in 2008, the aging Hoover Pavilion was as a prime location for new clinic and office space. But, according to an article on the Healthcare Design magazine website, the building offered some challenges.
The 85,000-square-foot facility had been built to meet Florence Nightingale principles with small wards to control the spread of infection. Along with its Art Deco details and five- and six-story towers structure, it had low floor-to-floor heights and a double-loaded corridor on an already narrow floor plate.
The renovation design had to meet the Secretary of the Interior’s Standards for the Treatment of Historic Properties, but the interior of the building had already been gutted in prior renovations, meaning existing interior walls could be demolished and the space reconfigured to meet modern needs, according to the article.
After the two-year project was completed in December 2012, the interior design borrows motifs from the historic building’s Art Deco exterior and showcases warm materials to avoid an institutional feel. The article highlighted the building's “neighborhoods” created to give each space its own identity through the use of different ceiling patterns and carpet color and texture.
Read the article and view the image gallery.

 Healthcare Is the New Retail
Healthcare Is the New Retail Bridgeway Behavioral Health Services Launches Campaign to Renovate Health Center
Bridgeway Behavioral Health Services Launches Campaign to Renovate Health Center Ground Broken for New North Dakota State Hospital
Ground Broken for New North Dakota State Hospital AI Usage for Healthcare Facilities
AI Usage for Healthcare Facilities Ground Broken on Pelican Valley Senior Living Modernization Project
Ground Broken on Pelican Valley Senior Living Modernization Project