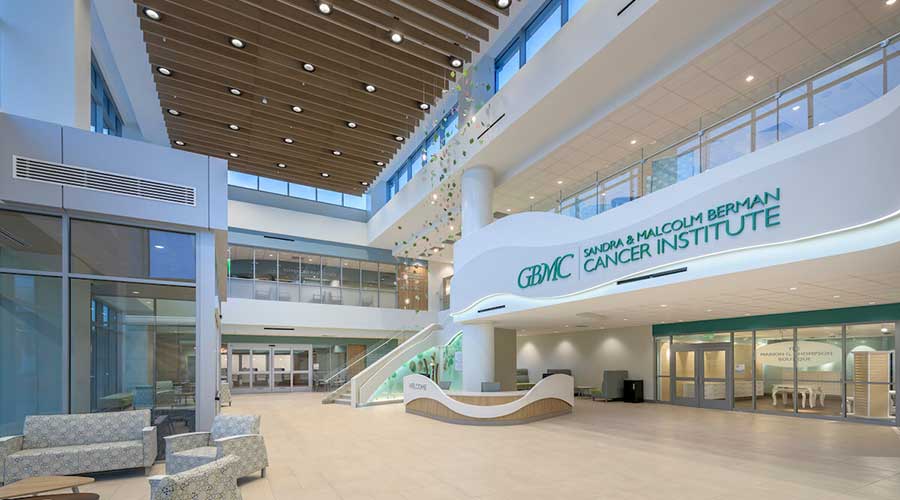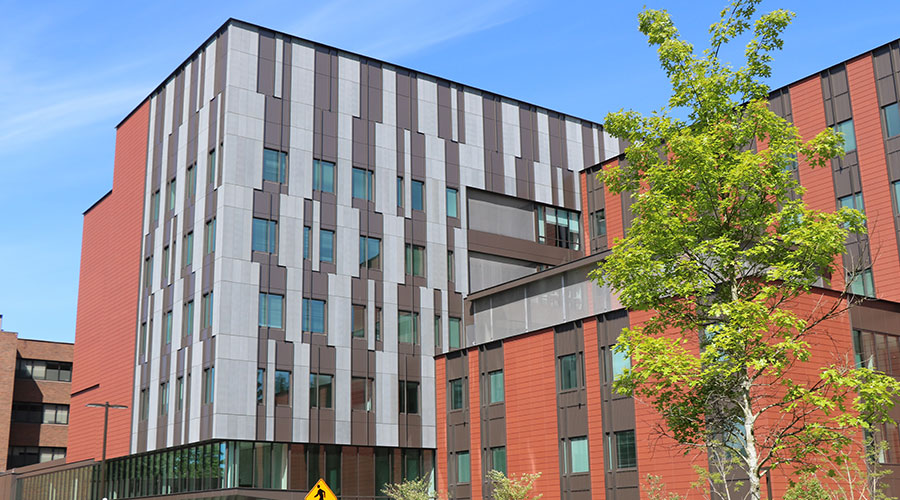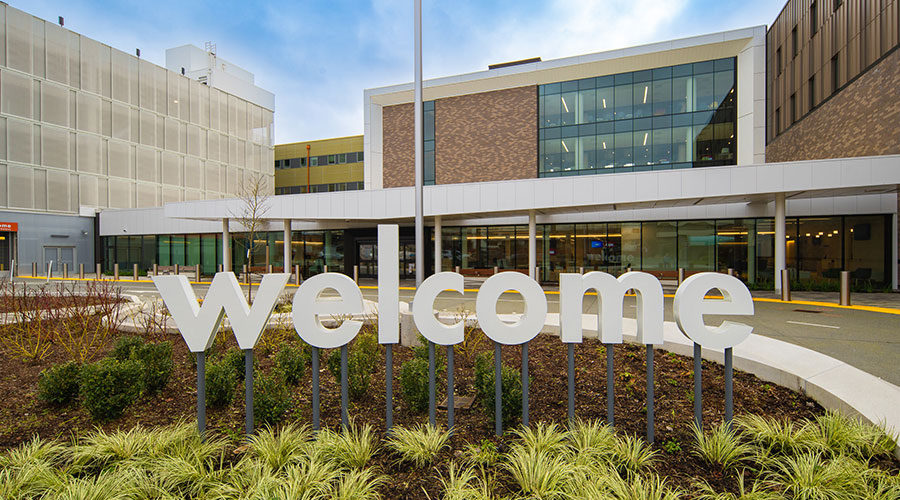Hammes, a national real estate consulting, development, investment and management firm, celebrated the final move into the new GBMC Sandra R. Berman Pavilion in Towson, Maryland. Construction of the new pavilion was completed in late 2024 and has opened in phases over the past two months to allow for the seamless relocation of staff and services.
The Sandra R. Berman Pavilion is a two-story, 70,000-square-foot comprehensive, multidisciplinary cancer center over a four-story parking garage. It serves as the new centralized location for the GBMC Sandra and Malcolm Berman Cancer Institute, providing outpatient cancer services with specialties including the comprehensive breast center, genetics, infusion therapy, gynecologic and medical oncology and oncology support. It has a new infusion center with open bays and private rooms along with an integrative wellness center, a specialized oncology pharmacy and a breast diagnostic imaging center.
Hammes provided project management, operational readiness and transition planning services for the new Sandra R. Berman Pavilion. Hammes Healthcare's Operational Readiness team partnered with GBMC clinical leaders to develop operational plans, orientation and mock scenarios to ensure the oncology team was prepared for patient care in the new center.
Hammes also provided project management, operational readiness and transition planning services for the new GBMC Louis and Phyllis Friedman Building, a 117,000-square-foot addition to the existing hospital comprised of a three-story atrium and two clinical floors, which opened in late 2023. Both the new Sandra R. Berman Pavilion and Louis and Phyllis Friedman Building were major capital projects that made up the GBMC "Promise Project." Hammes developed the budget for the Promise Project program, facilitated the procurement of the architectural and construction management teams, and oversaw the design process.

 Seeking Standards for Microbial Loads in Healthcare Facilities
Seeking Standards for Microbial Loads in Healthcare Facilities UCR Health Unveils Plans for Major Expansion
UCR Health Unveils Plans for Major Expansion High-Performance Windows Support Safety at UW Medicine's New Behavioral Health Center
High-Performance Windows Support Safety at UW Medicine's New Behavioral Health Center Central Maine Healthcare Dealing with IT System Outage
Central Maine Healthcare Dealing with IT System Outage Kaiser Permanente Opens Newly Expanded Everett Medical Center
Kaiser Permanente Opens Newly Expanded Everett Medical Center