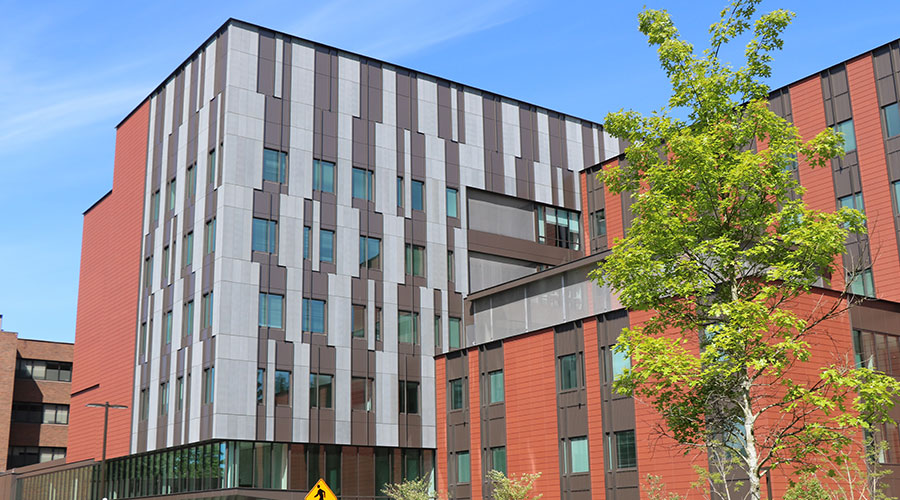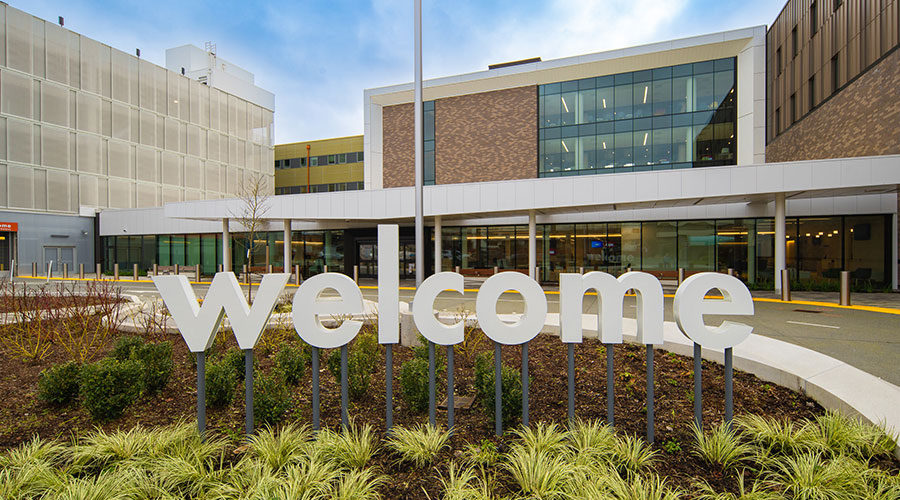Sanford Fargo Medical Center (N.D.) main lobby area and patient room designs are complete, according to an article on the Medical Construction & Design website. The interior changes are part of new $494 million facility.
The lobby will cover 4,000 square feet and will rise to 44 feet at the highest point, the article said. The multilevel lobby will have public seating on the first floor and surgery waiting areas on the second and third floors.
The south facing lobby will include large windows for natural light.
“Natural light can be such a powerful tool in the healing process and in promoting positive well-being of patients, staff and guests. We optimized the size and placement of the windows in the lobby’s design to allow for maximum light,” Paul Richard, Sanford Medical Center Fargo president, said in the article.
The patient rooms are designed to adapt to changing services over time if needed.
“We chose soothing paint colors in each patient room,” said Richard. “We also wanted to have a unique and local design to the rooms, so native North Dakota flower graphics will be incorporated.”

 Seeking Standards for Microbial Loads in Healthcare Facilities
Seeking Standards for Microbial Loads in Healthcare Facilities UCR Health Unveils Plans for Major Expansion
UCR Health Unveils Plans for Major Expansion High-Performance Windows Support Safety at UW Medicine's New Behavioral Health Center
High-Performance Windows Support Safety at UW Medicine's New Behavioral Health Center Central Maine Healthcare Dealing with IT System Outage
Central Maine Healthcare Dealing with IT System Outage Kaiser Permanente Opens Newly Expanded Everett Medical Center
Kaiser Permanente Opens Newly Expanded Everett Medical Center