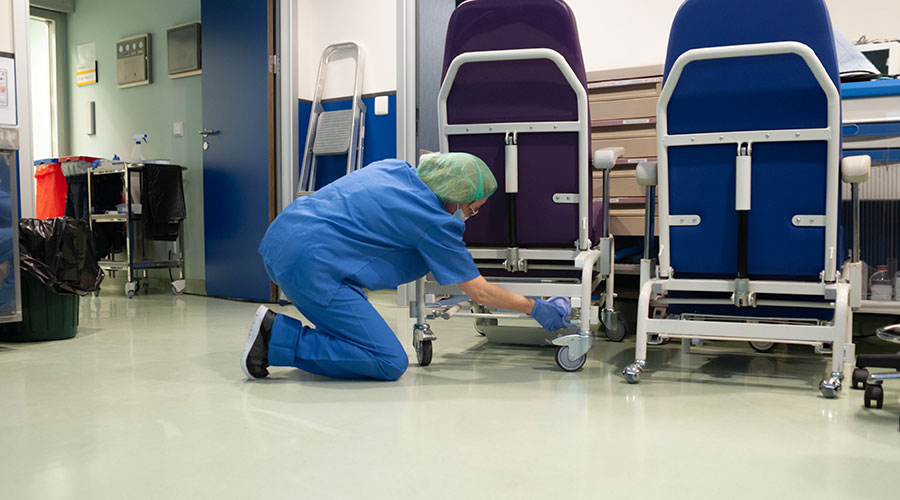Contract magazine's Interiors Awards recognizes interior design projects in a number of market segments Held since 1979, the juried program offer recognition of design by category. The competition is judged by design industry leaders. The winners of the 35th annual awards were announced January 24.
The "Healthcare: Small" category was won by the Bloor West Dental Group project in Toronto, Canada. The project was designed by Southside Design.
“This well-executed project sets an aspiration. Lively and modern, it helps relieve dental visit anxiety. Its design shows sensitivity to the streetscape by both blending in and standing out, and its light-filled spaces have a sophisticated palette of finishes,” according to the jury.
From its glass facade to its open interior, furnished with midcentury pieces, nothing about the office of Bloor West Dental Group screams “dentist,” the article said.
In addition to a new facade, the building has a new roof with a large skylight to bring daylight into the center of the linear space. The ground floor had to be raised to meet code and that necessity became a virtue, giving the reception area, elevated above the street, a stage-like presence.
As patients ascend the entrance ramp, they take in views through the entire space. The clinic’s interior features linear and modern elements, softened by organic curves and natural materials, the article said.
Reflecting a trend in dental clinic layouts, the rooms have no doors and are open to the hallway. Narrow glass dividers with walnut frames between rooms allow natural light to penetrate. Rear-delivery units, located behind the patients’ chairs, have pass-through cabinets that can be accessed from both sides, allowing sterilized equipment to be replenished without disruption.
Read the article.

 Seeking Standards for Microbial Loads in Healthcare Facilities
Seeking Standards for Microbial Loads in Healthcare Facilities UCR Health Unveils Plans for Major Expansion
UCR Health Unveils Plans for Major Expansion High-Performance Windows Support Safety at UW Medicine's New Behavioral Health Center
High-Performance Windows Support Safety at UW Medicine's New Behavioral Health Center Central Maine Healthcare Dealing with IT System Outage
Central Maine Healthcare Dealing with IT System Outage Kaiser Permanente Opens Newly Expanded Everett Medical Center
Kaiser Permanente Opens Newly Expanded Everett Medical Center