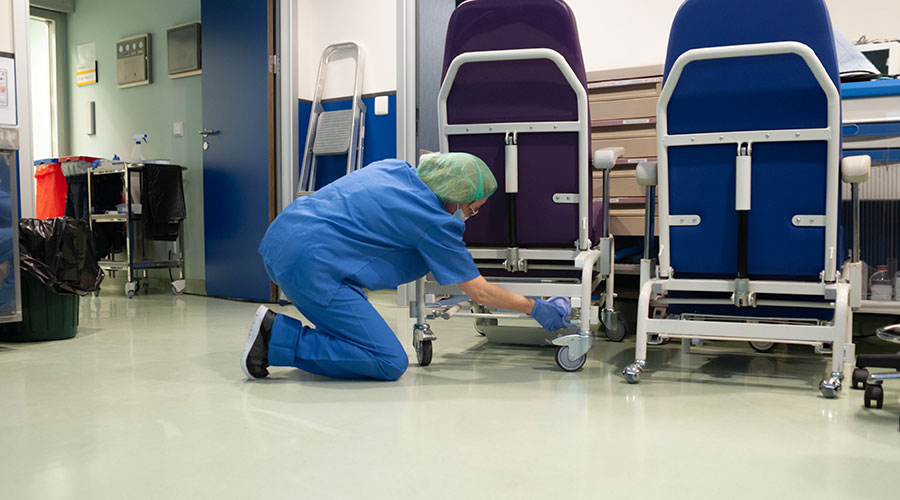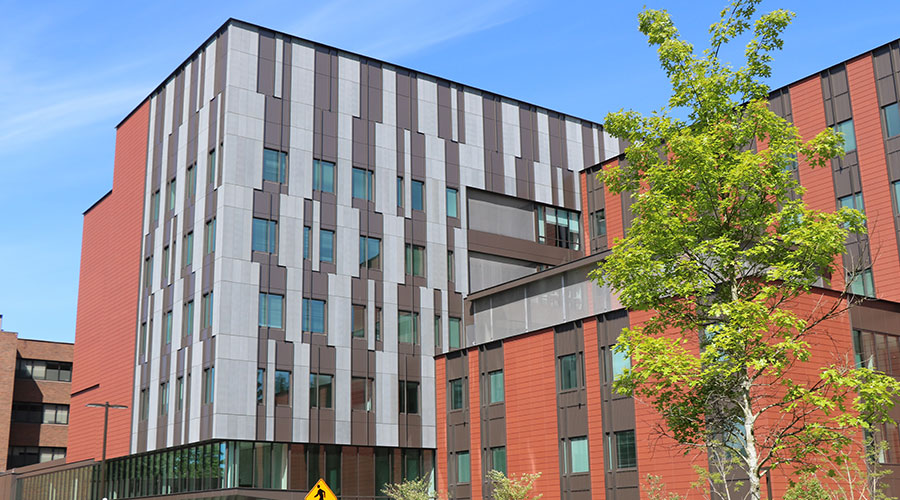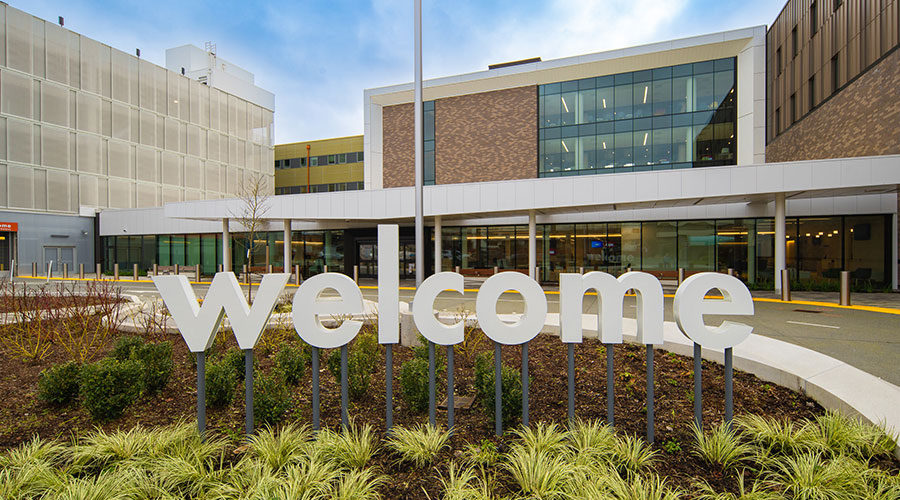After officially breaking ground on the brand new 673,000 square-foot, 10-story Valleywise Health Medical Center on February 26, 2020, the public teaching health system announces the countdown to the grand opening in October of 2023.
The new medical center will replace the more than 50-year-old facility Valleywise Health is currently operating in.
Constructed by Kitchell, the building is 75 percent complete and on budget. The exteriors and infrastructure (power, water, HVAC, medical gasses, etc.) are nearly complete and final trim for the mechanical, plumbing and electrical work is ongoing.
The new 75,000 square-foot Diane & Bruce Halle Arizona Burn Center was designed from both the patient’s and clinician’s perspective bringing the functions and features of burn care excellence into one location. The design philosophy and physical layout will foster a sense of safety, openness, collaboration, and peer support in recovery and responsiveness – which are key in addressing the trauma associated with burns – as well as a patient’s long-term recovery. The single-floor evidence-based design will allow all members of the burn care team to easily interact. Other new features include a dedicated pediatric wing, family support rooms, space for research and teaching and more.
Treating some of the most complex and traumatic burn and wound cases, the Arizona Burn Center at Valleywise Health is one of the nation’s largest and busiest academic burn centers with 6,000 outpatient visits and more than 1,000 inpatient admissions each year. Serving the entire Southwest region, this renowned center for innovation, research and world-class clinical burn care has excelled in facilities built in 1971, not designed for the unique needs of burn and wound care patients.
In addition to the new Valleywise Health Medical Center, construction of The Virginia G. Piper Charitable Trust Pavilion is well underway. The Piper Pavilion will serve as a new learning and teaching hub, with clinical education housed on three dedicated floors of the six-story facility, in addition to administrative services and community meeting space for up to 300.

 Seeking Standards for Microbial Loads in Healthcare Facilities
Seeking Standards for Microbial Loads in Healthcare Facilities UCR Health Unveils Plans for Major Expansion
UCR Health Unveils Plans for Major Expansion High-Performance Windows Support Safety at UW Medicine's New Behavioral Health Center
High-Performance Windows Support Safety at UW Medicine's New Behavioral Health Center Central Maine Healthcare Dealing with IT System Outage
Central Maine Healthcare Dealing with IT System Outage Kaiser Permanente Opens Newly Expanded Everett Medical Center
Kaiser Permanente Opens Newly Expanded Everett Medical Center