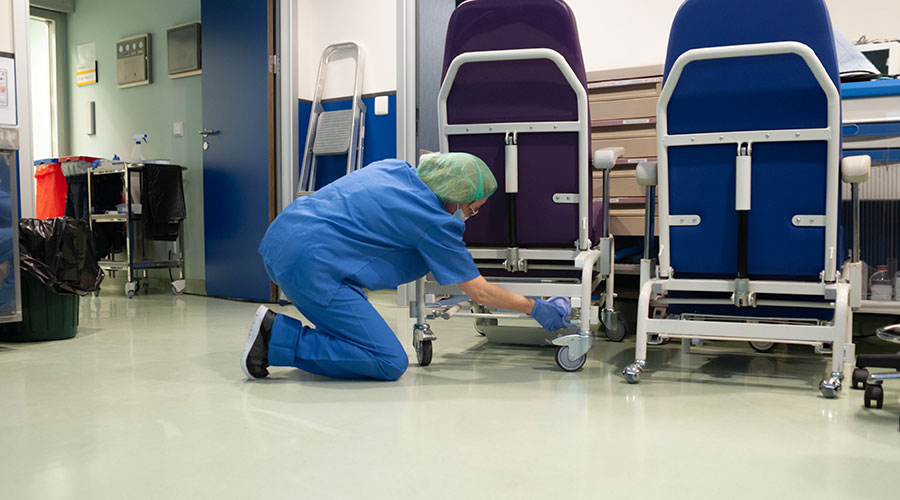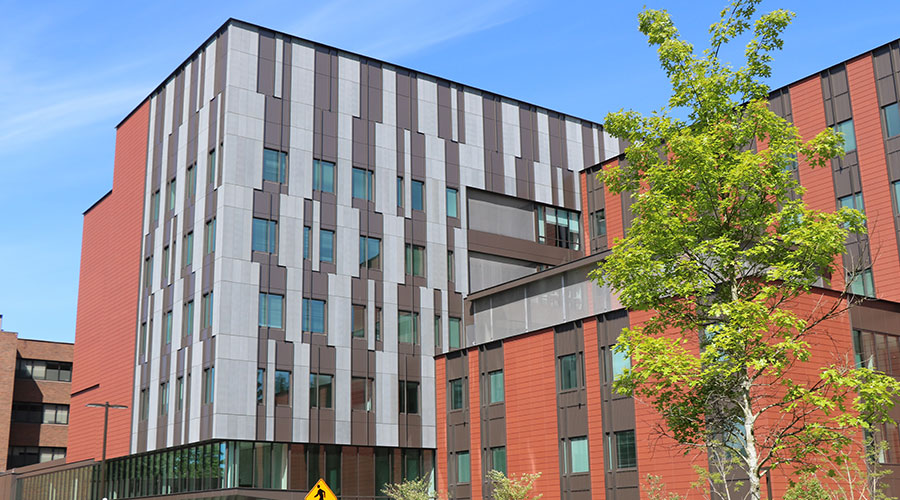Governor Kathy Hochul announced the completion of the Wynn Hospital in downtown Utica. This hospital was partially funded through a $300 million grant from the New York State Department of Health’s Health Care Facility Transformation Program. The newly completed hospital will bring Utica and the surrounding communities more modern and accessible medical care by supporting the care of 90,000 visits annually.
The new facility is located on a 25-acre space, and includes 702,000 square feet with 10 floors, 373 beds and a helipad near the Emergency Department entrance, allowing for easy air transport. The hospital was designed as an urban park with enhanced lighting, trees, flowers, walkways and seating areas.
The Total Project Cost for this project was $481.37M, which included:
- $300 million administered by the State Department of Health and the Dormitory Authority of the State of New York
- $150 million in financing by the Mohawk Valley Health System (MVHS)
- $31.38 million cash equity
The new hospital campus provides inpatient bed capacity for 373, including: eight coronary care beds; 42 intensive care beds; 23 maternity beds; 232 medical/surgical beds; eight neonatal intermediate care beds; 16 pediatric beds; and 44 psychiatric care beds.
This new facility will include an open-core nursing unit to allow for better patient engagement and easier access to support functions. The new emergency department will include 47 new emergency treatment spaces and six behavioral health treatment rooms. The new Sammon Family Birthing Center will have quick-access elevator connection from Emergency Department to enable rapid movement for presenting mothers, improving patient outcomes.
Wynn Hospital is expected to support 90,000 visitors per year, and it places the patient and family experience at the center of its design. The campus will include local linden trees and other native plants to give visitors a calmer experience outdoors. The facility will also include separate elevator cores for patients, service workers and visitors to provide safer and more comfortable movements throughout the facility.

 Seeking Standards for Microbial Loads in Healthcare Facilities
Seeking Standards for Microbial Loads in Healthcare Facilities UCR Health Unveils Plans for Major Expansion
UCR Health Unveils Plans for Major Expansion High-Performance Windows Support Safety at UW Medicine's New Behavioral Health Center
High-Performance Windows Support Safety at UW Medicine's New Behavioral Health Center Central Maine Healthcare Dealing with IT System Outage
Central Maine Healthcare Dealing with IT System Outage Kaiser Permanente Opens Newly Expanded Everett Medical Center
Kaiser Permanente Opens Newly Expanded Everett Medical Center