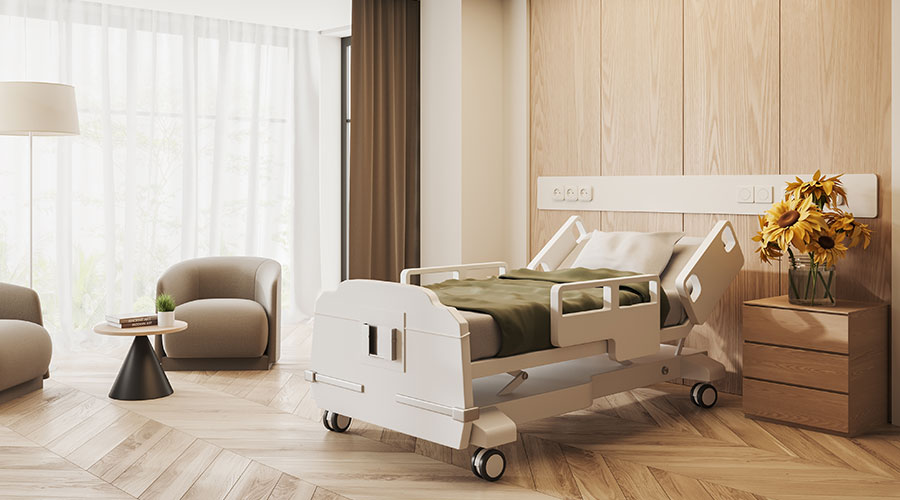As healthcare organizations seek new approaches to facility design, construction and renovation, healthcare facilities managers need to understand the benefits that hospitality-driven architecture can reshape their facilities in transitional spaces and long-term living environments.
In this Q&A, Heena Santry, M.D. and principal for healthcare at Arcadis, discusses considerations for healthcare organizations and managers seeking to incorporate hospitality-driven design.
HFT: How can healthcare facilities evolve to meet patient expectations?
Santry: We’re seeing the influence of hospitality-driven design across all industries, and healthcare is no exception. Patients do not want to feel like they’re in a sterile, impersonal environment. Instead, they expect spaces that are welcoming, comfortable and human-centered. This means incorporating hotel-like amenities, intuitive layouts, natural materials, and biophilic design to promote calm and healing.
While these elements make for a nicer look, it’s all about creating environments that actively support healing. Biophilic design elements or simulated natural environments blend visual appeal with health benefits. According to recent studies, these environments have been shown to reduce levels of the stress hormone cortisol during invasive procedures and cancer treatments.
HFT: How can facilities be designed to alleviate pressure on hospitals without sacrificing quality of care?
Santry: Quality healthcare processes often appear to conflict with design aesthetics. For example, unsightly bedside commodes are often necessary for fall prevention when the toilet room is too far for the patient. Or the utilitarian handwashing sink and dirty linen bin have a prominent position in the entry of the patient room for infection control. Patient safety necessities like these certainly detract from a hotel-like feel.
To combat this effect, designers must understand the practical needs of rooms through user input and simulations. This informs a design approach that incorporates thoughtful elements such as facias and cabinets in the headwalls, footwalls, sidewalls and entries that are low maintenance and easy to sanitize. This also conceals necessities, like a retractable commode at the bedside, hidden but available when needed while avoiding trip hazards.
Hospital-related delirium is a common complication that hospitals are under pressure to address. With staffing shortages limiting access to one-on-one bedside support, lay caregivers — who often want to spend more time with their loved ones in the hospital — are among the most effective resources for reorienting patients and reducing delirium rates.
Therefore, another component of hospital design that supports high-quality outcomes is designing rooms with amenities for lay caregivers, such as a desk for remote work and a comfortable couch-bed for overnight stays. While these are often found in pediatric inpatient environments, they are sorely needed in adult environments, as well.
Editor’s note: This is part one of a two-part article.

 Healthcare and Resilience: A Pledge for Change
Healthcare and Resilience: A Pledge for Change Texas Health Resources Announces New Hospital for North McKinney
Texas Health Resources Announces New Hospital for North McKinney Cedar Point Health Falls Victim to Data Breach
Cedar Point Health Falls Victim to Data Breach Fire Protection in Healthcare: Why Active and Passive Systems Must Work as One
Fire Protection in Healthcare: Why Active and Passive Systems Must Work as One Cleveland Clinic Hits Key Milestones for Palm Beach County Expansion
Cleveland Clinic Hits Key Milestones for Palm Beach County Expansion