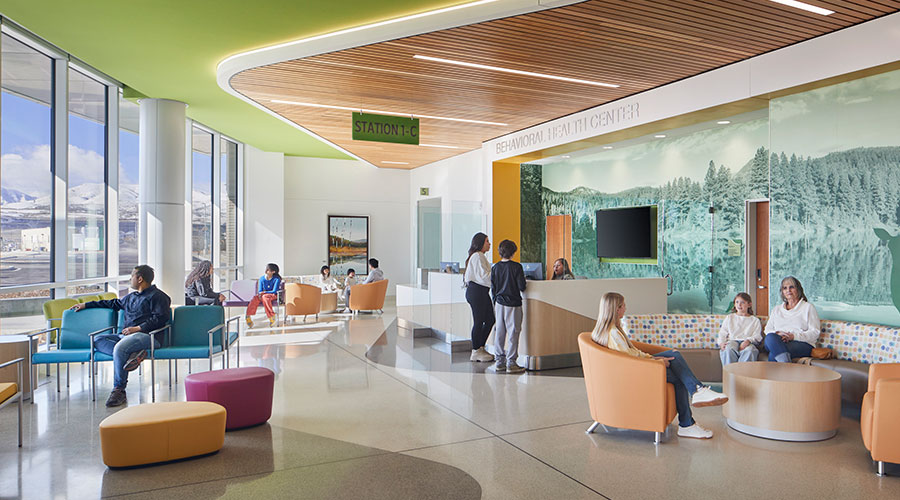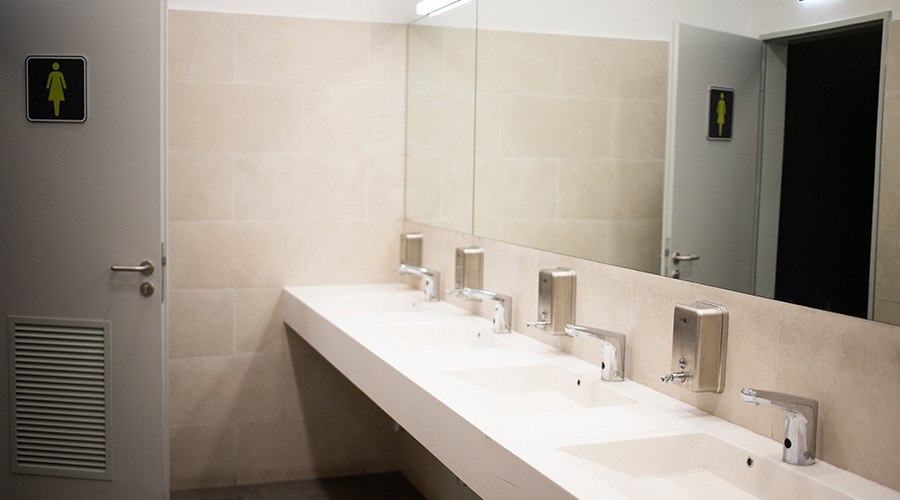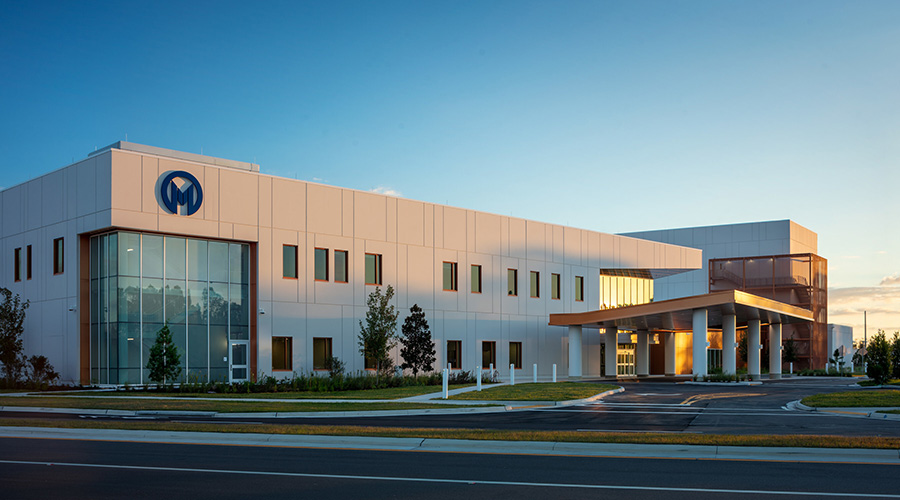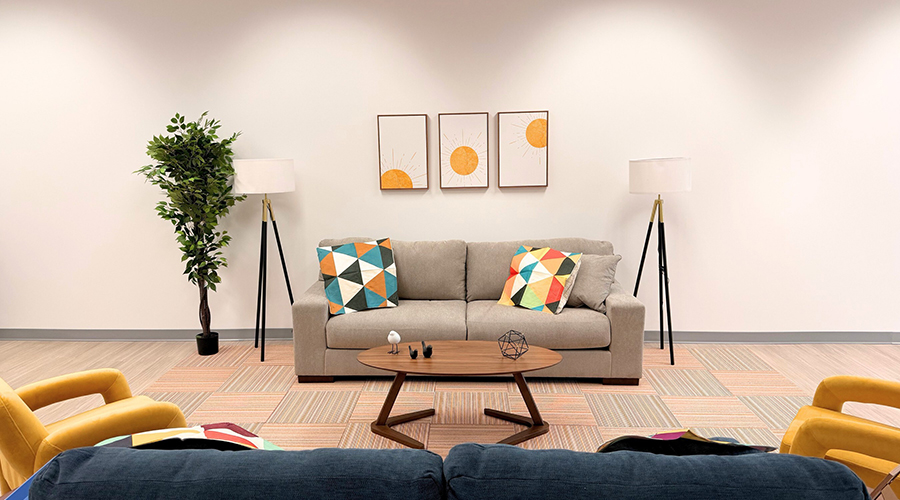Designers are no strangers to change. In the last few years, the healthcare industry has shifted at a rapid pace, making so that designers be flexible and turn challenges into opportunities for smarter, more efficient and human-centered solutions. Healthcare facilities need to be designed with patients in mind so that they are able to receive the best possible care.
Healthcare Facilities Today recently spoke with Akshay Sangolli, principal, regional healthcare director at Page about how designers can create modern spaces that are patient focused.
HFT: How should designers approach flexible and adaptable spaces to accommodate future healthcare needs?
Akshay Sangolli: The healthcare industry is transforming at an unprecedented rate. Patient demographics, care delivery approaches, financial models, digital technologies and regulatory practices all continue to evolve. It is only natural that the healthcare built environment will need to respond.
Not only do we need to consider the expandability and scalability for long-term flexibility, but also, we will need to ensure that any future Healthcare spaces will need to adapt seamlessly to inpatient, outpatient and virtual care, allowing the care team to personalize care for patients and their loved ones. Adaptable design allows for seamless adjustments of existing spaces to accommodate different functions, ensuring that the facility can provide care, effectively & efficiently. Floor plans will need to be designed for maximum flexibility and adaptability by implementing a universal & flexible structural grid that can allow the building to adapt & change over time. In addition to the structural grid itself, strategically positioning core elements such as stairs, elevators and shafts in a concentrated zone, thereby allowing the majority of the floor to be reconfigured unencumbered. to accommodate ORs, Imaging, Inpatient units or Ambulatory Care.
Related Content: Healthcare Design Trends to Watch in 2025
However, there isn’t a one-size-fits-all solution; and it’s essential to consider the unique needs of each project and engage with all stakeholders to develop the right answer that builds appropriate flexibility and adaptability.
HFT: What role does natural light and ventilation play in your designs for patient recovery and staff well-being?
Sangolli: Natural light and ventilation have long been known to be conducive to healing and is a standard part of evidence-based design for healthcare facilities. Research shows exposure to daylight can reduce stress, improve mood, regulate circadian rhythms, and even speed up healing times. Ventilation helps maintain air quality and reduce the risk of infection transmission as well.
Some of our recent projects are integrating natural elements like never before. Think large windows, skylights, and open atriums. These choices are not just aesthetic - they are backed by research showing the positive effects of natural light on health and recovery. Traditionally dark and cloistered clinical environments, such as ICUs, are now being designed to feel more open, with views and natural light options.
HFT: How do you use colors, textures, and materials to enhance patient well-being?
Sangolli: Successful healthcare projects thoughtfully use colors, textures and materials to visually help relate the built environment with the surrounding natural environments. This helps create a “sense of place” and reinforce strong connections with the communities they are located in.
Historically, pediatric facilities used to use bright, primary colors. The trend now has been moving toward natural colors and jewel tones, which are more calming and less jarring. The use of interesting textures, hospitality features, and creative outdoor spaces has transformed many hospital facilities, giving them a high-end resort feel. It’s important to reflect the local culture, history, geography, and ecosystem when building a new facility or renovating an older one. Appropriate differentiation in color value and tone can also assist with wayfinding and aid those with visual impairments. Texture is another important design element that helps build a connection with local nature. This has applications for furnishings and casework, wall coverings, art installations and flooring. Appropriate use of materials and design details also have a positive impact on acoustics and infection control and ultimately help enhance patient well-being.
Mackenna Moralez is the associate editor of the facilities market.

 What Lies Ahead for Healthcare Facilities Managers
What Lies Ahead for Healthcare Facilities Managers What's in the Future for Healthcare Restrooms?
What's in the Future for Healthcare Restrooms? Hammes Completes the Moffit Speros Outpatient Center
Hammes Completes the Moffit Speros Outpatient Center The Top Three Pathogens to Worry About in 2026
The Top Three Pathogens to Worry About in 2026 Blackbird Health Opens New Pediatric Mental Health Clinic in Virginia
Blackbird Health Opens New Pediatric Mental Health Clinic in Virginia