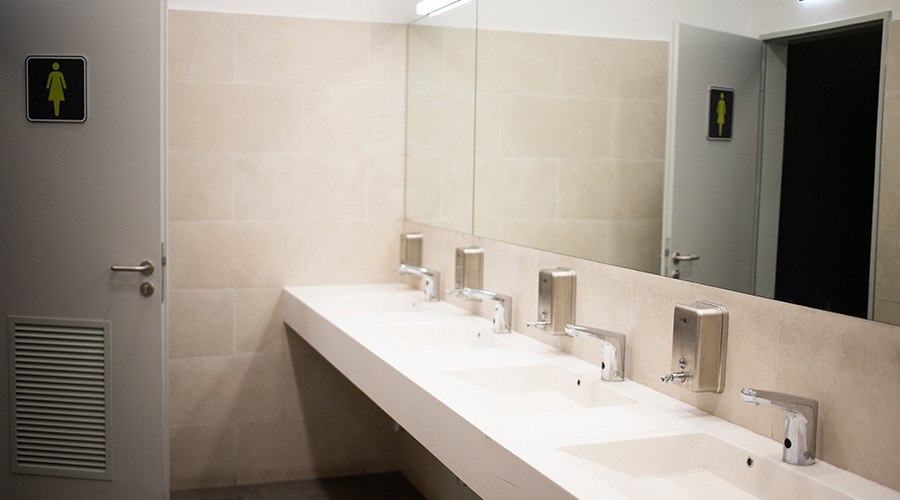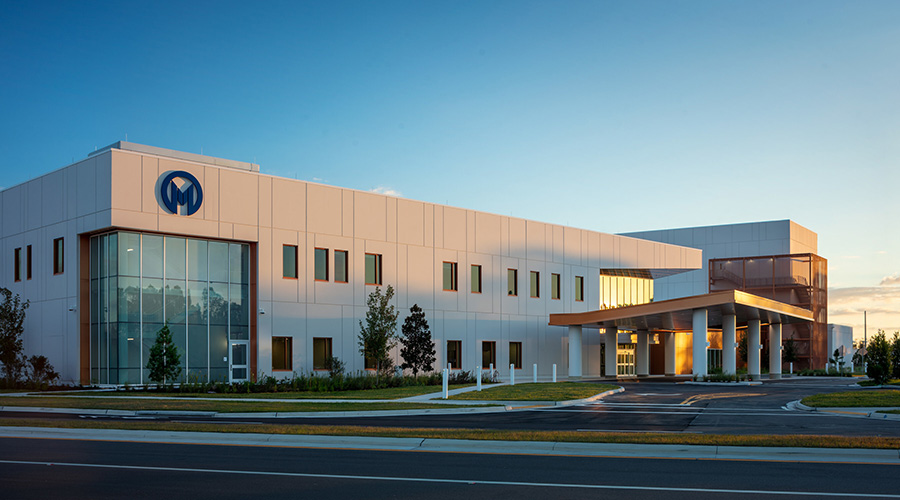Hospitals across the United States have faced an unimaginable array of challenges during the COVID-19 pandemic. But prior to the crisis, many healthcare facilities managers had not thought much about the most effective measures to quickly adapt buildings’ interior spaces during a health care emergency.
Today, many American hospitals remain more centered on services for outpatients – people who come to the hospital for treatment, but do not need to stay overnight, according to VOA.
For some hospitals, the bulk of their revenue comes from outpatient work. As a result, inpatient areas were not fully utilized before the COVID-19 pandemic.
The events of the last year have forced many hospitals to rethink how to keep their communities safe and healthy and consult with hospital design experts to better prepare hospitals for the next disaster.
Most hospitals were not designed to serve a large increase in patients. But that is starting to change, with designers working to create more adaptable spaces. For example, putting more power outlets on a wall or increasing pipe sizes could support more machines to assist breathing.

 What Lies Ahead for Healthcare Facilities Managers
What Lies Ahead for Healthcare Facilities Managers What's in the Future for Healthcare Restrooms?
What's in the Future for Healthcare Restrooms? Hammes Completes the Moffit Speros Outpatient Center
Hammes Completes the Moffit Speros Outpatient Center The Top Three Pathogens to Worry About in 2026
The Top Three Pathogens to Worry About in 2026 Blackbird Health Opens New Pediatric Mental Health Clinic in Virginia
Blackbird Health Opens New Pediatric Mental Health Clinic in Virginia