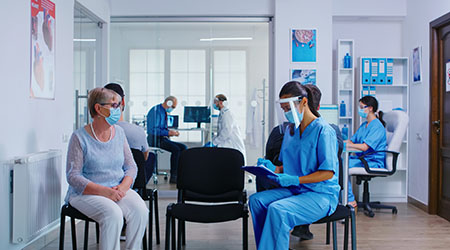When the COVID-19 pandemic broke out in early 2020, healthcare facilities managers scrambled to understand the ways their buildings could safely absorb the surge of infected patients and control infection among patients and staff. After more than a year and a half of living with COVID-19,
- What is the appropriate level of capital investment for an event that might never again occur within the lifespan of existing and soon-to-be-built facilities?
- What if the next pandemic does occur in a decade or two but is substantially different in methods of transmission, virulence factors or other characteristics?
- Will designers have overplanned for COVID-19 and underplanned for whatever comes next?
By reviewing relatively modest design and architectural space planning considerations, managers might be able to lessen the impact of future unknown pandemics, especially in the next few years before more definitive guidelines and standards are in use.
Consider the case of access and entry. Hospitals are now able to test for COVID-19 and separate patients and staff into infected and uninfected groups. Retrofitting and designing new lobby spaces with appropriate power, exterior and interior electronic signage, as well as waiting and staging zones is recommended.
For emergency departments, enlarging all decontamination entry and support areas to support an influx of infectious patients is good practice. The key is designing these spaces so they can be fully utilized for noninfectious patient care once a pandemic has subsided.
A second walk-in entrance for patients suspected of being contagious might be beneficial and should include space to assess and triage patients and families before they enter the department. If users can place an order at a drive-through restaurant, they should be able to communicate with the emergency department before exiting their cars and ensure that patients and staff know what to do next.

 Healthcare and Resilience: A Pledge for Change
Healthcare and Resilience: A Pledge for Change Texas Health Resources Announces New Hospital for North McKinney
Texas Health Resources Announces New Hospital for North McKinney Cedar Point Health Falls Victim to Data Breach
Cedar Point Health Falls Victim to Data Breach Fire Protection in Healthcare: Why Active and Passive Systems Must Work as One
Fire Protection in Healthcare: Why Active and Passive Systems Must Work as One Cleveland Clinic Hits Key Milestones for Palm Beach County Expansion
Cleveland Clinic Hits Key Milestones for Palm Beach County Expansion