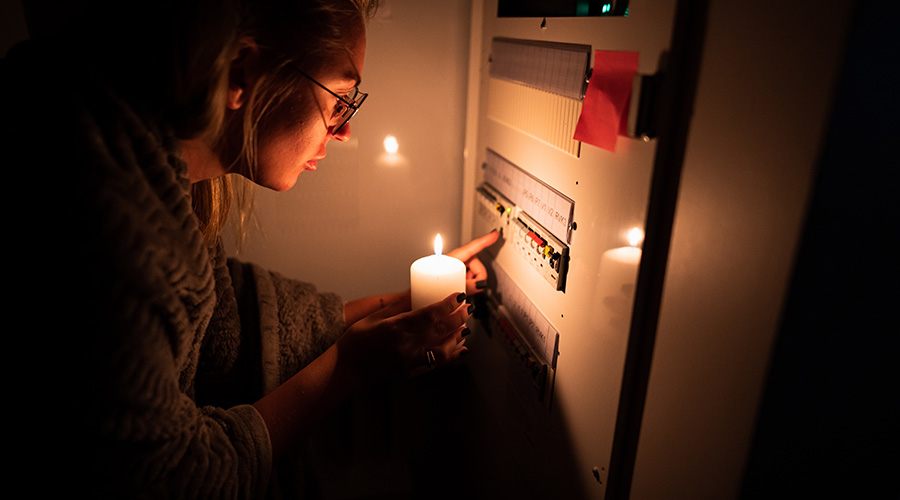Lucile Packard Children's Hospital Stanford in Palo Alto, Calif., was designed to reduce clinicians' stress, according to an article on the Becker's Hospital Review website.
The design team for the 520,000-square-foot healthcare facility asked children, families, employees and medical staff for input. The new hospital, which has taken five years to complete, is scheduled to open in December 2017.
Mockups were created in a warehouse of what a critical care unit room, nursing station, regular acute care patient room, operating room and imaging suite would look like under the proposed design.
More than 500 staff members, ranging from nurses to physicians to housekeeping had the opportunity to decide what would go in the rooms and where things would go.

 Building Sustainable Healthcare for an Aging Population
Building Sustainable Healthcare for an Aging Population Froedtert ThedaCare Announces Opening of ThedaCare Medical Center-Oshkosh
Froedtert ThedaCare Announces Opening of ThedaCare Medical Center-Oshkosh Touchmark Acquires The Hacienda at Georgetown Senior Living Facility
Touchmark Acquires The Hacienda at Georgetown Senior Living Facility Contaminants Under Foot: A Closer Look at Patient Room Floors
Contaminants Under Foot: A Closer Look at Patient Room Floors Power Outages Largely Driven by Extreme Weather Events
Power Outages Largely Driven by Extreme Weather Events