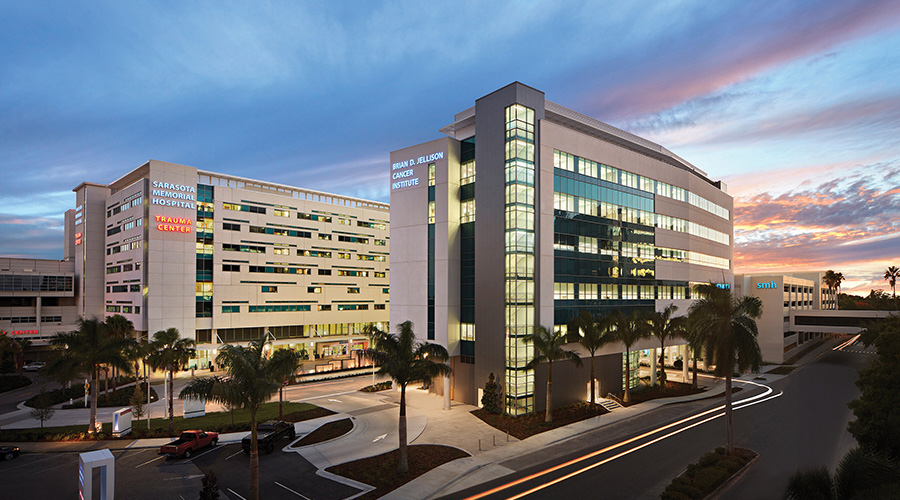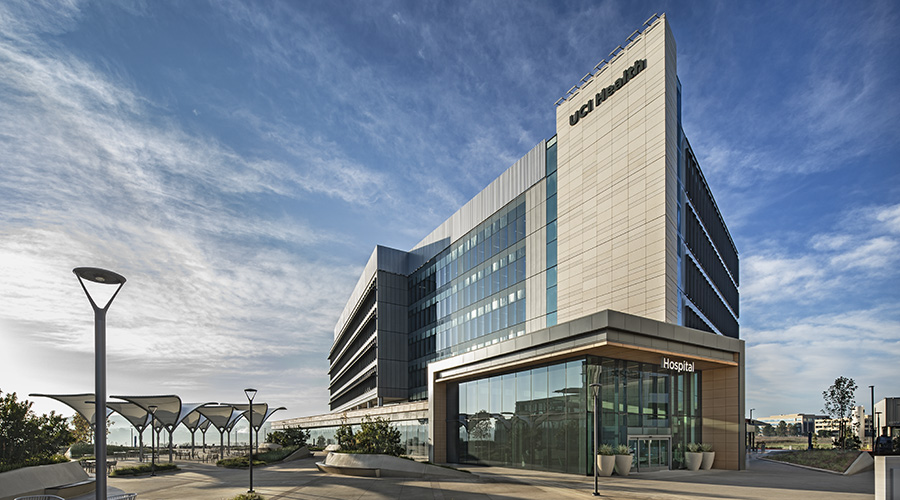As more couples and women delay starting families, the demand for fertility and reproductive health services is rising, with many turning to assisted reproductive technologies like invitro fertilization (IVF) and egg freezing. This evolving landscape sits at the intersection of science and sensitivity, where cutting-edge technology meets deeply personal experiences.
Today’s healthcare facilities must integrate highly specialized laboratories with thoughtful, patient-centered spaces that prioritize privacy, comfort and emotional well-being, creating environments that are functional and reassuring for patients and staff.
Designing for high-tech laboratories
Fertility treatments, genetic screening and maternal-fetal care services support a range of patient needs, from identifying genetic risks to assisting individuals and couples in achieving pregnancy, reflecting the rapidly evolving science and complexity of reproductive medicine. Each of these services demands state-of-the-art laboratory equipment and clinical precision. Maximizing success rates requires carefully designed facilities and infrastructure that address clinical and research demands.
To achieve the best outcomes, these laboratories must be designed with precision and purpose. Cryogenic storage areas for eggs, sperm and embryos must be functional and integrated into the facility to preserve biological materials safely over time. These spaces must be supported by emergency power systems that ensure constant protection.
In endocrine, andrology and embryology laboratories, it is vital that sterile conditions are maintained through advanced filtration systems that remove volatile organic compounds (VOC) and capture nearly all airborne particles. IVF laboratories are typically classified under Quad A or Article 28 standards and designed to meet ISO Class 7 cleanroom requirements, which limit particle counts to a maximum of 352,000 per cubic meter.
Positive pressure, frequent air changes and tightly controlled humidity and temperature work together to protect the viability of each sample per these limits, while continuous HVAC monitoring ensures that every factor is precisely managed.
Material selection further supports the integrity of the laboratories. Every surface, from ceilings, lighting and flooring to wall coatings, furniture and millwork, is chosen to be non-porous and VOC-free, creating a fully sealed environment to minimize the risk of contamination. Even structural elements such as doors, outlets and gas inlets are sealed and caulked with precision, leaving no openings for compromise.
This deep attention to quality control extends to the layout and function of the laboratories themselves. Dry laboratories are intentionally designed to support research and testing while remaining separate from clinical procedures, enhancing safety and efficiency.
Comfort and care considerations
Just as important as the technology is designing reproductive healthcare spaces that support patients. The fertility journey is different for couples and women trying to start a family and is one of the most stressful medical processes. Thoughtful design helps alleviate anxiety and fosters a sense of reassurance, comfort and trust. Aesthetics, including color, materials and architectural features, play a key role in shaping the patient experience in these sensitive settings.
Color and light. Soothing palettes, such as soft neutrals and warm earth tones, help create a calm and welcoming atmosphere. Natural light should also be incorporated wherever possible to enhance mood and support the well-being of patients and staff.
Architectural features. Curves and soft edges in ceilings, walls, layouts and lighting can contribute to a calming space, particularly in women’s care spaces. These subtle design choices help reduce stress and create a more approachable, human-centered setting.
Hospitality-inspired furnishings. Comfortable, ergonomic seating and tactile finishes in waiting areas and private rooms demonstrate the value of patient comfort and emotional well-being. Soft fabrics, subtle patterns and warm wood tones help clinical areas feel less sterile and more inviting.
Practical luxury finishes. Durable, high-quality materials, such as quartz countertops, porcelain tile flooring and wood-look laminates, signal a premium experience without sacrificing functionality. Easy to clean and built to withstand frequent use, these finishes maintain their appearance over time. Subtle touches, including brushed metal hardware and upholstered cabinetry panels, can further elevate the overall feel of the space.
These design strategies can be seen across locations of RMA of New York fertility clinics, which feature specialized laboratories, exam rooms, procedure suites and hospitality-inspired reception and private offices — all with bright, welcoming spaces and carefully chosen furnishings.
Similarly, the Mount Sinai Fetal Evaluation Unit incorporates high-end finishes, including wood laminates and natural, soothing colors, reinforcing a patient-centered approach that balances the technical demands of fertility care with comfort and well-being.
Focus on the future
Reproductive healthcare is evolving rapidly, and facility design must anticipate new technologies, emerging care models and operational shifts. Future-focused planning ensures facilities remain functional, adaptable and patient-centered over time. Innovations such as telemedicine, artificial intelligence (AI) diagnostics and remote patient monitoring are reshaping the way care is delivered, enabling more personalized treatment plans and improving patient outcomes.
AI in particular is assisting with diagnostics, allowing clinicians to tailor care to each patient’s unique needs. These advancements influence the layout and infrastructure of reproductive healthcare facilities, as well as broader design strategies, from flexible treatment spaces to technology-integrated workstations to support the next generation of reproductive medicine.
As reproductive healthcare continues to advance, the design of these spaces must balance cutting-edge clinical functionality with thoughtful, patient-centered spaces. From specialized laboratories with precise temperature control and sterile conditions to welcoming patient areas with soothing colors, natural light and hospitality-inspired furnishings, every element contributes to successful outcomes and emotional well-being. Strategic spatial planning ensures a smooth workflow for staff while maintaining comfort, privacy and reassurance for patients.
The integration of emerging technologies such as telemedicine, AI diagnostics and remote monitoring will continue to shape the design of reproductive healthcare facilities, underscoring the need for adaptable, future-focused spaces that support innovation and the human experience at the heart of care.
Al Thompson is managing executive at TPG Architecture.

 The Difference Between Cleaning, Sanitizing and Disinfecting
The Difference Between Cleaning, Sanitizing and Disinfecting Jupiter Medical Center Falls Victim to Third-Party Data Breach
Jupiter Medical Center Falls Victim to Third-Party Data Breach Sarasota Memorial Health Care System Moves Forward on $1B in Capital Projects
Sarasota Memorial Health Care System Moves Forward on $1B in Capital Projects UCI Health Set to Open First All-Electric Hospital
UCI Health Set to Open First All-Electric Hospital Ground Broken on Baptist Health Sunrise Hospital
Ground Broken on Baptist Health Sunrise Hospital