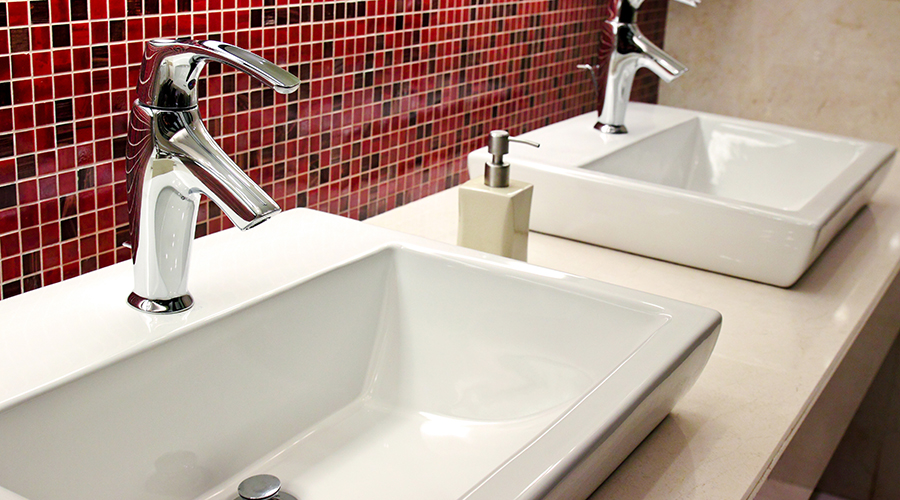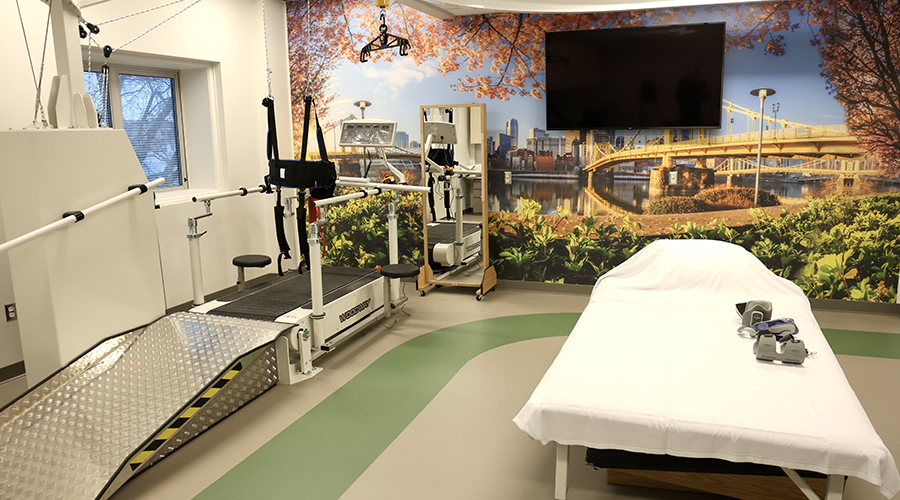Focus: Facility Design
Calif. hospital designed to reduce clinician stress
Lucile Packard Children's Hospital Stanford asked children, families, employees and medical staff for input
Lucile Packard Children's Hospital Stanford in Palo Alto, Calif., was designed to reduce clinicians' stress, according to an article on the Becker's Hospital Review website.
The design team for the 520,000-square-foot healthcare facility asked children, families, employees and medical staff for input. The new hospital, which has taken five years to complete, is scheduled to open in December 2017.
Mockups were created in a warehouse of what a critical care unit room, nursing station, regular acute care patient room, operating room and imaging suite would look like under the proposed design.
More than 500 staff members, ranging from nurses to physicians to housekeeping had the opportunity to decide what would go in the rooms and where things would go.
Read the article.
October 13, 2017
Topic Area:
Architecture
Recent Posts
Infection-control guidance and water management standards drive earlier planning, smarter fixtures and more resilient restroom environments.
Construction began in July 2025 and included 12 new inpatient rehabilitation beds, bringing the unit’s total to 29.
The 40-bed hospital will be named the Hospital Sisters Health System | Rehabilitation Hospital.
Better data, smarter tools and small facility upgrades can drive measurable returns, guide ambulatory strategy and improve patient experience.
The new center, located on Sutter’s Memorial Medical Center campus, will feature four stories and 165,000 square feet of modernized, patient-centered space.

 Regulations Take the Lead in Healthcare Restroom Design
Regulations Take the Lead in Healthcare Restroom Design AHN Allegheny Valley Hospital Opens Expanded Inpatient Rehabilitation Unit
AHN Allegheny Valley Hospital Opens Expanded Inpatient Rehabilitation Unit HSHS and Lifepoint Rehabilitation Partner on New Inpatient Rehab Hospital in Green Bay
HSHS and Lifepoint Rehabilitation Partner on New Inpatient Rehab Hospital in Green Bay Turning Facility Data Into ROI: Where Healthcare Leaders Should Start
Turning Facility Data Into ROI: Where Healthcare Leaders Should Start Sutter Health Breaks Ground on Advanced Cancer Center and Care Complex
Sutter Health Breaks Ground on Advanced Cancer Center and Care Complex