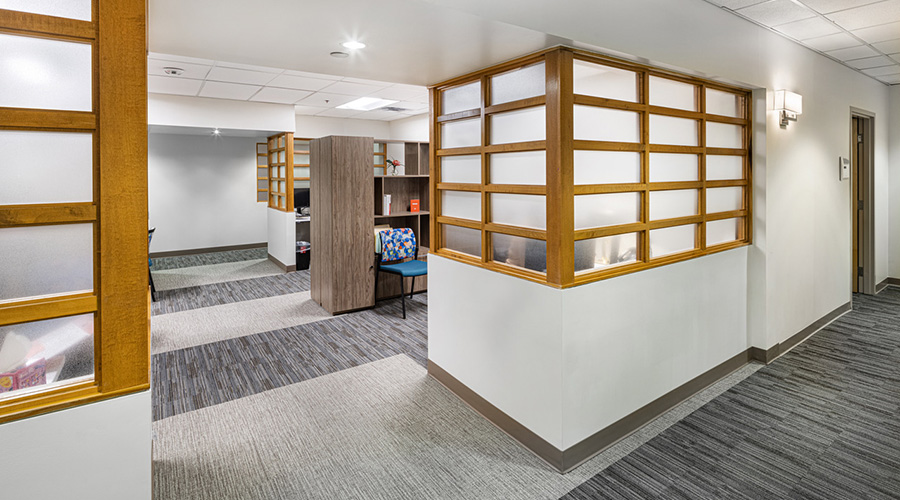The 2013 Healthcare Environment Awards, co-sponsored by Contract magazine, in association with The Center for Health Design, Healthcare Design 2013, and the Vendome Group. Each year, projects are recognized in acute care, ambulatory care, health and fitness, conceptual and student design categories.
The Camp Southern Ground won an honorable mention in the the conceptual category.
Perkins+Will’s Atlanta–based designers set out to create a camp for children with and without autism by designing playful, positive, easy-to-navigate spaces, according to the article.
The Fayetteville, Georgia camp was designed to be a place where children can thrive and learn, while providing an opportunity for researchers to evaluate successes and failures and make strides in the study of autism.
Spaces were designed with only non-toxic and sustainable materials, and intended to evoke feelings of wonder, surprise, and discovery, while accommodating a spectrum of abilities. Because each environment is designed to encourage children to overcome obstacles, the camp features a range of confidence-building activities, the article said.
The campus is laid out along intersecting axes to provide orientation, and activities loop off each axis, so that children can always find their way back to the lodging area.
According to the article, the jury hailed the design for its reversal of a typical “outside-in” approach by seeking to bring interior environments to the outdoors.
Read the article and view images of the facility.

 Ribbon Cutting Marks First Phase Completion for New Montefiore Einstein Facility
Ribbon Cutting Marks First Phase Completion for New Montefiore Einstein Facility Brooks Rehabilitation Launches 3 New Major Construction Projects
Brooks Rehabilitation Launches 3 New Major Construction Projects Joint Commission Standards: What Updates Matter Most?
Joint Commission Standards: What Updates Matter Most? Swinerton Completes Construction at Atlanta's Grady Hospital
Swinerton Completes Construction at Atlanta's Grady Hospital NY Governor Hochul Announces $300M in Funds for IT and Cybersecurity
NY Governor Hochul Announces $300M in Funds for IT and Cybersecurity