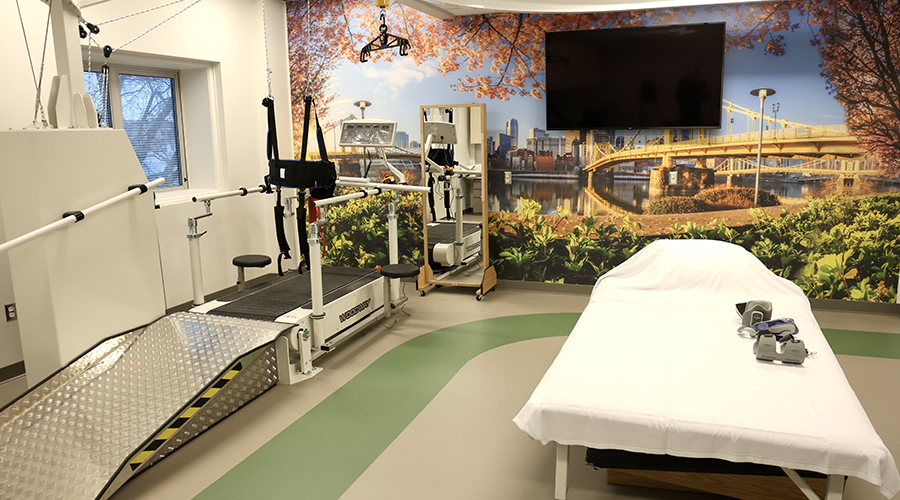The atrium size and building code of a cardiovascular facility in a northern climate required a large amount of outdoor air (OA) to be supplied to the atrium, according to an article on the Consulting- Specifying Engineer website.
The five-level, 400,000-square-foot cardiovascular center had tight site constraints and connections to adjacent buildings. This created the need for planning that placed the building air-handling units and fans on level five in a two-level mechanical room, with supply and return ductwork routed vertically in chases to the levels below, the article said.
Building pressurization and ventilation were satisfied through the make-up air requirements with the HVAC design incorporating two OA-pretreat units.
An additional function of these units was to provide treated make-up air to the atrium in locations and at velocities that met code requirements related to a potential fire origin in the atrium.

 Regulations Take the Lead in Healthcare Restroom Design
Regulations Take the Lead in Healthcare Restroom Design AHN Allegheny Valley Hospital Opens Expanded Inpatient Rehabilitation Unit
AHN Allegheny Valley Hospital Opens Expanded Inpatient Rehabilitation Unit HSHS and Lifepoint Rehabilitation Partner on New Inpatient Rehab Hospital in Green Bay
HSHS and Lifepoint Rehabilitation Partner on New Inpatient Rehab Hospital in Green Bay Turning Facility Data Into ROI: Where Healthcare Leaders Should Start
Turning Facility Data Into ROI: Where Healthcare Leaders Should Start Sutter Health Breaks Ground on Advanced Cancer Center and Care Complex
Sutter Health Breaks Ground on Advanced Cancer Center and Care Complex