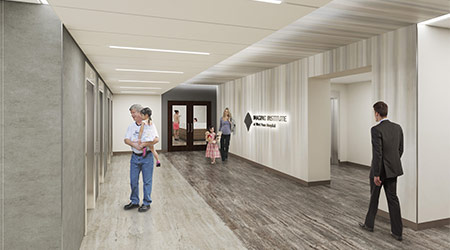A renovation project at Allegheny Health Network’s (AHN) West Penn Hospital began with a plan to replace seven pieces of imaging equipment. That plan evolved into an overall planning and design concept by Pittsburgh and Columbus, Ohio-based DesignGroup. The master plan involves renovating the entire 43,000-square-foot radiology department using evidence-based design and industry best practices. The design of the department — newly renamed The Imaging Institute — consolidates current clinical and support services to facilitate a safe and healing environment for patients. The expected completion date for the project is December 2022.
One of the key principles of the master plan relocates all radiology modalities to the hospital’s third floor, offering the most cost-effective patient-focused care and increasing staff efficiency. The radiology suite was previously segregated, broken up by large portions of administrative spaces and outdated equipment.
“This renovation will increase departmental efficiencies, make patient wayfinding more intuitive and support present clinical demand, all while anticipating projected growth in imaging cases and changes over the next decade,” says Senior Program Manager Mark Kinney of Allegheny Health Network. “DesignGroup’s master plan included market data specific to the communities serving the West Penn Hospital and takes into consideration AHN’s mission, vision and values.”
Patients and visitors to the renovated third floor will encounter new interior finishes and wayfinding elements, as well as patient portals designed to greet occupants as they arrive at the individual imaging modalities. Some of the imaging treatment areas include MRI, CT, a Nuclear Medicine suite with PET and SPECT, and Interventional Radiology among others. Many of the new rooms will feature ceiling elements with realistic images of nature, providing a calming environment during treatment.
Another key principle of the master plan is the consideration of the “Highest and Best Use” of existing facilities.
“Contemporary healthcare facilities are moving towards a shared space model in terms of clinical support, administrative, and staff work and support areas,” says Anastasia Markiw, project architect at DesignGroup. “This concept has been proven to improve patient wayfinding and satisfaction and reduce travel distances between key areas within a department. Implementing this model for The Imaging Institute will positively impact patient satisfaction, ease and safety, and will create a more intuitive experience for all.”
The initial phase of this multi-phase project has been designed and approved by the Pennsylvania Department of Health and is scheduled to begin construction this December. The collaborative design-build team includes DesignGroup, H.F. Lenz Co., Taylor Structural Engineers, and MBM Contracting working closely with the Construction and Real Estate Team at West Penn.
Rendering photo courtesy of DesignGroup.

 What 'Light' Daily Cleaning of Patient Rooms Misses
What 'Light' Daily Cleaning of Patient Rooms Misses Sprinkler Compliance: Navigating Code Mandates, Renovation Triggers and Patient Safety
Sprinkler Compliance: Navigating Code Mandates, Renovation Triggers and Patient Safety MUSC Board of Trustees Approves $1.1B South Carolina Cancer Hospital
MUSC Board of Trustees Approves $1.1B South Carolina Cancer Hospital Study Outlines Hand Hygiene Guidelines for EVS Staff
Study Outlines Hand Hygiene Guidelines for EVS Staff McCarthy Completes $65M Sharp Rees-Stealy Kearny Mesa MOB Modernization
McCarthy Completes $65M Sharp Rees-Stealy Kearny Mesa MOB Modernization