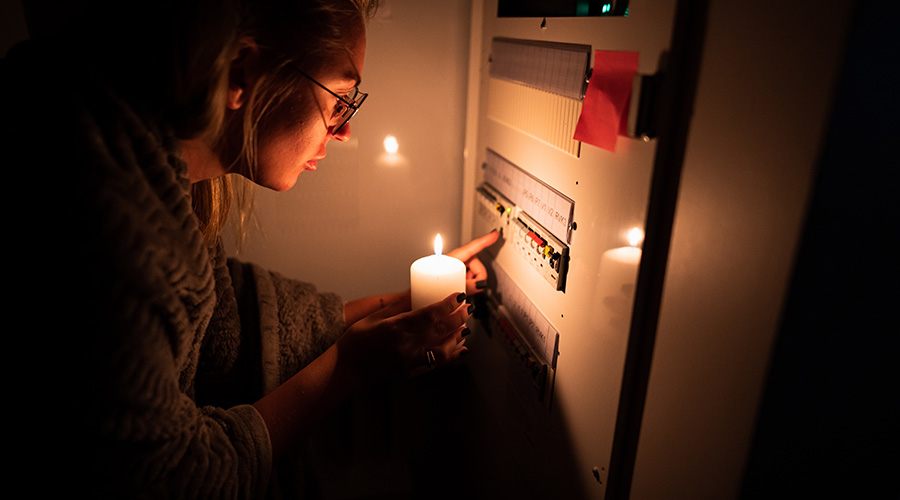Cedars-Sinai Medical Center has embarked on a three-year Emergency Department expansion project that will enhance access and efficiency as well as enable more specialty healthcare. When the project is complete, it will add 16,550 square feet to the department and increase the number of care spaces from 60 to 100.
The first step in the expansion project is underway. The current patient drop-off section is being converted into an indoor-outdoor patient waiting/triage area that will be roofed, open on one side and equipped with air conditioning and heating. The space also will feature groupings of comfortable chairs and greenery-filled planters. The new patient drop-off area will be on Gracie Allen Drive in front of the North Tower entrance. Valet parking will be available.
Patients entering the new waiting area will be quickly assessed by a nurse. Patients experiencing serious medical situations will be immediately moved to a treatment room.
Further efficiencies will result from the addition of what’s called a physician in triage who is paired with a nurse. The department already has one such team and will now have space to add a second. These triage teams will see patients with less serious issues who can be promptly diagnosed, treated and safely sent home, helping to significantly reduce wait times.
When the expansion is completed, new features will include:
- Critical Care Suite—Six rooms designed and equipped to provide care for acutely ill adults and one room created to meet the needs of acutely ill pediatric patients
- Behavioral Health—Several beds designated for patients requiring mental health services

 Building Sustainable Healthcare for an Aging Population
Building Sustainable Healthcare for an Aging Population Froedtert ThedaCare Announces Opening of ThedaCare Medical Center-Oshkosh
Froedtert ThedaCare Announces Opening of ThedaCare Medical Center-Oshkosh Touchmark Acquires The Hacienda at Georgetown Senior Living Facility
Touchmark Acquires The Hacienda at Georgetown Senior Living Facility Contaminants Under Foot: A Closer Look at Patient Room Floors
Contaminants Under Foot: A Closer Look at Patient Room Floors Power Outages Largely Driven by Extreme Weather Events
Power Outages Largely Driven by Extreme Weather Events