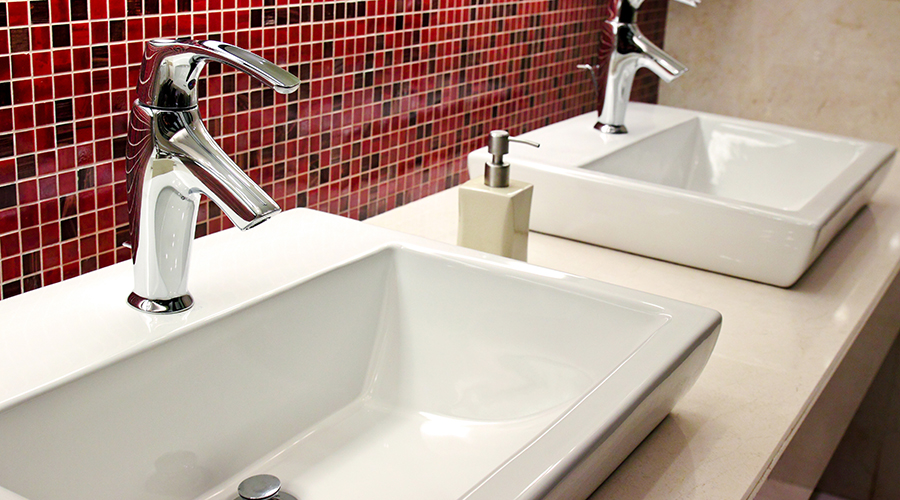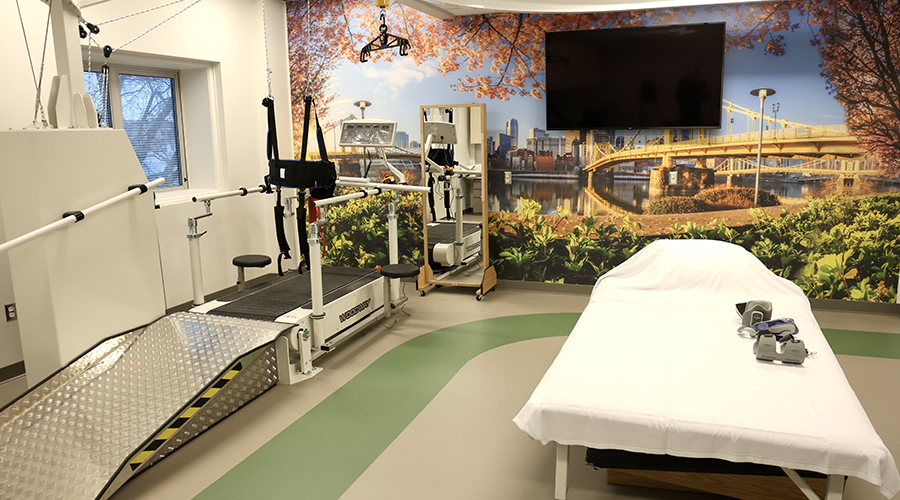The lobby renovation at Children’s Medical Center Dallas (CMCD) won recognition for going above and beyond legal requirements to provide physical accessibility and service accessibility for people with disabilities.
The renovation received an Accessibility Award from the Texas Governor’s Committee on People with Disabilities, according to an article on the Healthcare Construction + Operations website.
“With their dedication to children with medical needs and their families, all of our work has included a strong emphasis on physical and service accessibility, and we are especially proud of the lobby with its lively, immersive Centennial exhibit,” Mark Vaughan, principal-in-charge of the WHR’s Architects Dallas office, said in the article.
The Centennial Celebration exhibit in the hospital’s main lobby showcases the history of the medical center through interactive displays including a timeline and touch screens. The open lobby features clear sight lines and a large reception desk that is visible from the lobby’s two entrances. Easily navigated, the lobby is obstacle-free and provides accessible routes from the parking lot to the building. Valet parking is offered 24/7 for patients or visitors with mobility issues, according to the article.
“Children’s is proud to offer patients and families obstacle-free routes throughout the hospital,” said Judson Orlando, CMCD’s director of design and construction, in the article. “Our mission is to make life better for children, and that starts with a strong focus on physical and service accessibility.”
Read the article.

 Regulations Take the Lead in Healthcare Restroom Design
Regulations Take the Lead in Healthcare Restroom Design AHN Allegheny Valley Hospital Opens Expanded Inpatient Rehabilitation Unit
AHN Allegheny Valley Hospital Opens Expanded Inpatient Rehabilitation Unit HSHS and Lifepoint Rehabilitation Partner on New Inpatient Rehab Hospital in Green Bay
HSHS and Lifepoint Rehabilitation Partner on New Inpatient Rehab Hospital in Green Bay Turning Facility Data Into ROI: Where Healthcare Leaders Should Start
Turning Facility Data Into ROI: Where Healthcare Leaders Should Start Sutter Health Breaks Ground on Advanced Cancer Center and Care Complex
Sutter Health Breaks Ground on Advanced Cancer Center and Care Complex