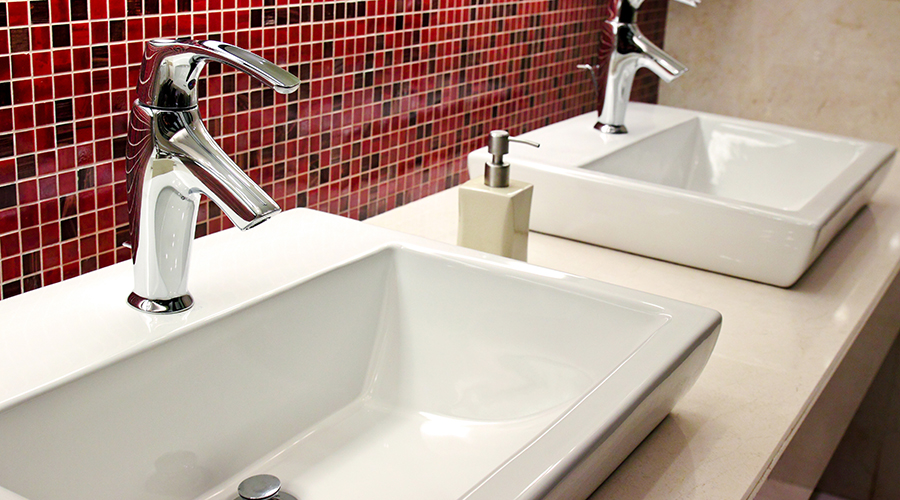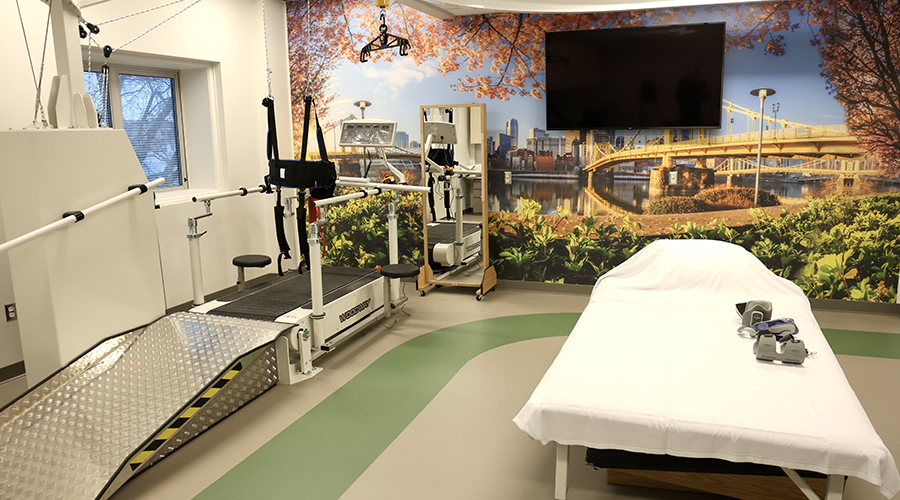Chris O’Brien Lifehouse is (Sydney) Australia's first comprehensive cancer care facility. In addition to its advanced treatment program, Lifehouse has a modern and open design, which sets a new benchmark for patient comfort, according to an article on the Contract magazine website.
“We didn’t want a place that looks and feels like a typical hospital,” Professor Michael Boyer, chief clinical officer of Lighthouse, said in the article. “Yet it has to function in a really efficient and effective way.”
Lifehouse’s 10-story exterior reads as a layered composition of screens and transparent elements. Louvers, perforated metal screens, and fritted glass allow glimpses of the light-filled interior, hinting at the progressive, multidisciplinary and welcoming environment that lies within.
Glass elevators rise from ambulatory spaces on the lower floors, past acute care and research areas in the middle, to the top floors that house inpatient units. Of the 96 patient rooms, 60 percent have private external terraces, the article said.

 Regulations Take the Lead in Healthcare Restroom Design
Regulations Take the Lead in Healthcare Restroom Design AHN Allegheny Valley Hospital Opens Expanded Inpatient Rehabilitation Unit
AHN Allegheny Valley Hospital Opens Expanded Inpatient Rehabilitation Unit HSHS and Lifepoint Rehabilitation Partner on New Inpatient Rehab Hospital in Green Bay
HSHS and Lifepoint Rehabilitation Partner on New Inpatient Rehab Hospital in Green Bay Turning Facility Data Into ROI: Where Healthcare Leaders Should Start
Turning Facility Data Into ROI: Where Healthcare Leaders Should Start Sutter Health Breaks Ground on Advanced Cancer Center and Care Complex
Sutter Health Breaks Ground on Advanced Cancer Center and Care Complex