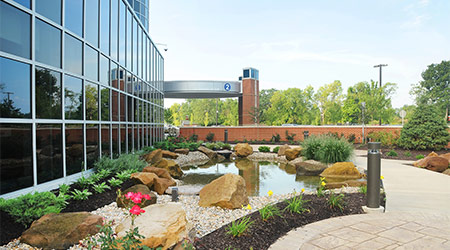A multi-disciplinary team (MDT) approach to cancer care delivery is a popular trend influencing the design of cancer centers. The model involves cooperation between different specialists and results in improved coordination, communication, and decision-making between healthcare team members and patients.
So, what should architects include when designing for the multi-disciplinary approach? What are the facility’s — and its facility manager’s — needs?
While the goal is to co-locate all services in one location, the challenge becomes which service lines to include and how to reduce equipment redundancy. Take a Women’s Breast Cancer Center, for example. A primary program driver for these facilities is to enhance patient experience in imaging and other radiology services. But the complicating factor is how to design a facility that also welcomes patients who only need annual imaging, such as mammograms.
Two imaging departments would be expensive and redundant, so the objective is to avoid mixing the two populations.
This can be resolved by separating the breast center entry from the cancer center entry, preferably on opposite sides of the building. The Breast Center would also have a backstage connection with the Cancer Center for provider, caregiver and supply circulation. The main entrances would include their own parking lots and reception areas. This arrangement creates separate identities for patients, but provides the convenience of internal connections for providers.
Unfortunately, the equipment to treat cancer — linear accelerators and laser-guided radiation oncology equipment, etc. — are very expensive and require extensive shielding elements. This makes it difficult to justify purchasing duplicate equipment or relocating it to a new cancer center.
One option many hospitals implement is to either build a new medical office building or renovate existing space next to the existing radiation department. The new space would include clinics, infusion centers, and other appropriate amenities. The larger equipment is left in the original locations.
Because they are a key patient satisfaction driver, cancer-related amenities often are included in Multi-Disciplinary Care facilities. These areas can include clinical spaces such as rehabilitation/PT spaces, retail pharmacies and lymphedema clinics, and more conventional features such as cafés, wig boutiques or a cancer resource library.
While these amenities are important to cancer patients, they do not always add enough revenue-generating spaces, meaning they often are value-engineered out of a project. However, although these amenities may not be at the top of the patient preference scale, they are still important features that contribute to patient satisfaction.
Patients assume that a Multi-Disciplinary Care environment, with every service under one roof, encourages more one-on-one collaboration between caregivers. Although in fact this is an accurate assumption, in reality, the process relies greatly on technology.
Electronic medical records have advanced to a level that all test results, exam notes and medicines prescribed are just a click away and collaboration among providers can be as simple and convenient as exchanging text messages.
This has had a tremendous impact on the amount of collaborative spaces to include in cancer care settings. It is important to understand how each healthcare organization communicates to help determine the appropriate balance of space.
As the medical community continues to navigate its way through these unprecedented times, having a multi-disciplinary team approach to cancer treatment that is well organized and efficient, and provides continually reliable information is a plus any healthcare facility would welcome.
Douglas Abrams is an Architect with BSA LifeStructures. He can be reached at dabrams@bsalifestructures.com.

 What 'Light' Daily Cleaning of Patient Rooms Misses
What 'Light' Daily Cleaning of Patient Rooms Misses Sprinkler Compliance: Navigating Code Mandates, Renovation Triggers and Patient Safety
Sprinkler Compliance: Navigating Code Mandates, Renovation Triggers and Patient Safety MUSC Board of Trustees Approves $1.1B South Carolina Cancer Hospital
MUSC Board of Trustees Approves $1.1B South Carolina Cancer Hospital Study Outlines Hand Hygiene Guidelines for EVS Staff
Study Outlines Hand Hygiene Guidelines for EVS Staff McCarthy Completes $65M Sharp Rees-Stealy Kearny Mesa MOB Modernization
McCarthy Completes $65M Sharp Rees-Stealy Kearny Mesa MOB Modernization