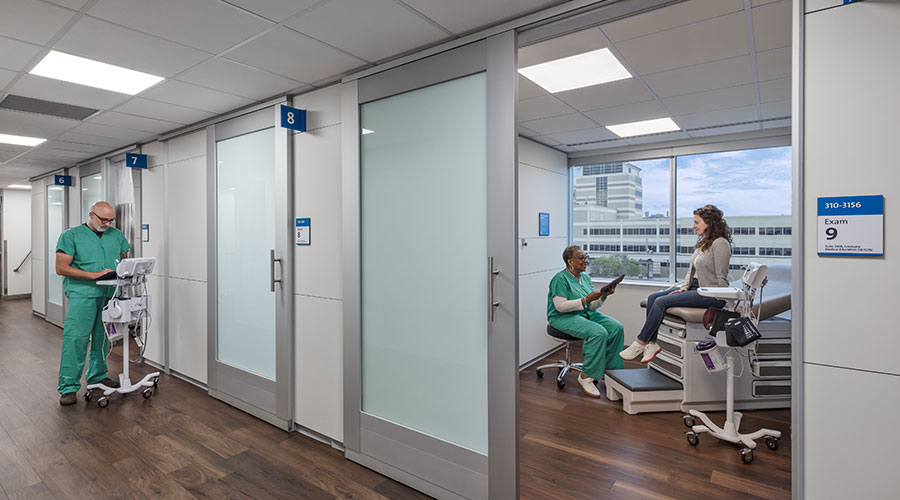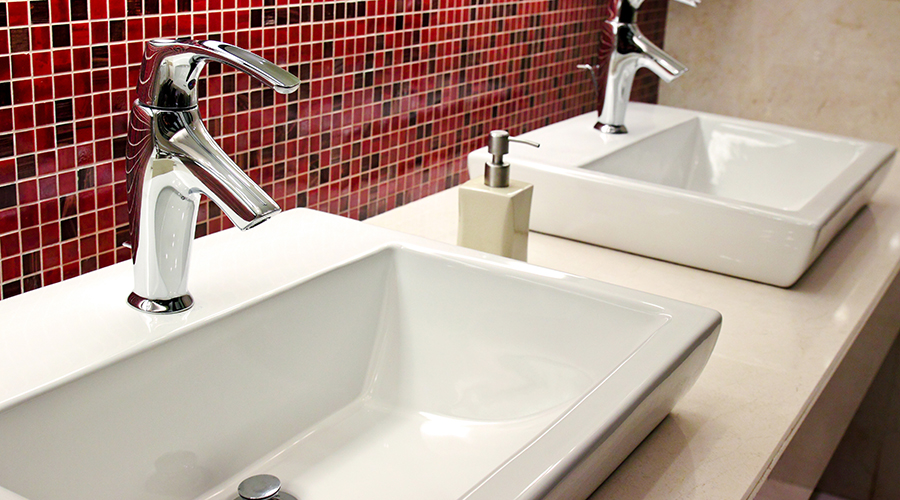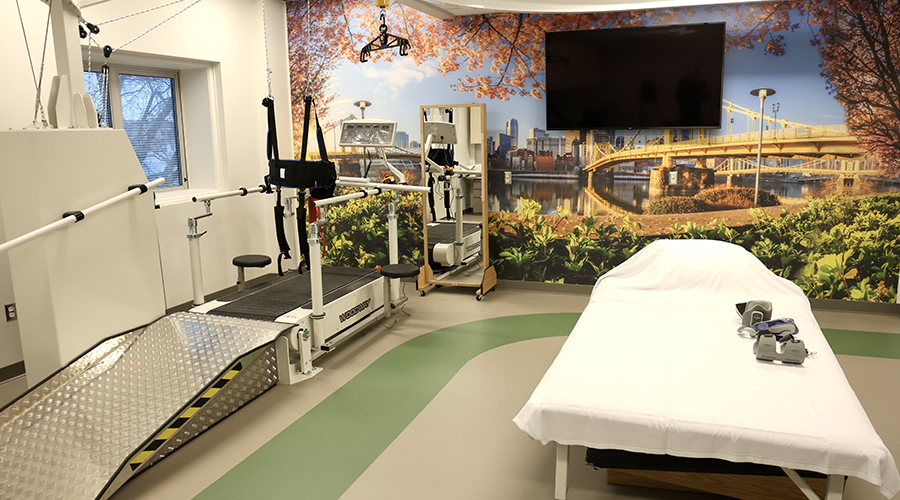Space can be limited in some healthcare facilities, meaning designers and planners have to get creative with space usage. The goal is to make the most of what is available to the facility.
That goal is at the forefront of the design philosophy behind the renovated OhioHealth Doctors Hospital Specialty Care Services facility. The three-story, 45,000-square-foot facility is located on the OhioHealth Doctors Hospital Campus in Columbus.
Enter the architectural firm Moody Nolan, who sought to maximize the space with flexible design and creative planning.
Reorganizing the footprint
The first step was to completely rework the footprint by dividing it into zones for the public, patient care and staff. The goal was to reduce the interaction between the different flows of traffic in the facility and ensure privacy, says Tim Fishking, partner and healthcare practice leader at Moody Nolan, an architectural firm.
“The way zoning works is that caregivers would come to the public space and be able to bring patients and family members back into the patient care areas,” Fishking says. “Since the building was focused on providing a multitude of specialty clinic spaces, we wanted to organize it so each of those clinics had their primary zone of function. We also wanted to provide porosity between them, which allowed flow and flexibility from clinic to clinic.”
The zone approach improved wayfinding, reduced foot traffic overlap, enhanced privacy and allowed more access to daylight, Fishking says. The porosity enabled one specialty clinic to borrow space from an adjacent clinic during peak hours, meaning fewer idle rooms and better space utilization. Both concepts allow the facility to be more flexible and adaptable.
Spaces such as registration, testing labs, staff lounges and waiting areas were centralized and shared between specialties.
“Instead of each individual specialty group having their own registration, checkout, staff lounges, labs and waiting areas, those became centralized on each floor,” Fishking says. “Traditionally, that square footage would be duplicated for each of the different specialties. This, though, provides them the opportunity to really maximize the clinical space and not have redundant shared space.”
Other strategies also aided in the flexibility of the facility. Rolling supply carts allow designers to maximize the footprint within each exam space. The team also made use of prefabricated walls that can be demounted and relocated, which reduces the amount of future renovation or construction, which can be costly and disruptive to operations, Fishking says.
OhioHealth’s Specialty Care Services facility exemplifies how creative planning and flexible design can help healthcare spaces do more with less. By reorganizing the layout, centralizing shared services and using adaptable infrastructure, the facility has been able to maximize its footprint without sacrificing quality.
Jeff Wardon, Jr., is the assistant editor of the facilities market.

 Regulations Take the Lead in Healthcare Restroom Design
Regulations Take the Lead in Healthcare Restroom Design AHN Allegheny Valley Hospital Opens Expanded Inpatient Rehabilitation Unit
AHN Allegheny Valley Hospital Opens Expanded Inpatient Rehabilitation Unit HSHS and Lifepoint Rehabilitation Partner on New Inpatient Rehab Hospital in Green Bay
HSHS and Lifepoint Rehabilitation Partner on New Inpatient Rehab Hospital in Green Bay Turning Facility Data Into ROI: Where Healthcare Leaders Should Start
Turning Facility Data Into ROI: Where Healthcare Leaders Should Start Sutter Health Breaks Ground on Advanced Cancer Center and Care Complex
Sutter Health Breaks Ground on Advanced Cancer Center and Care Complex