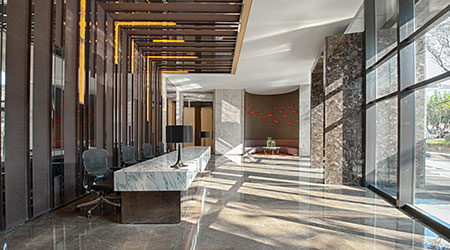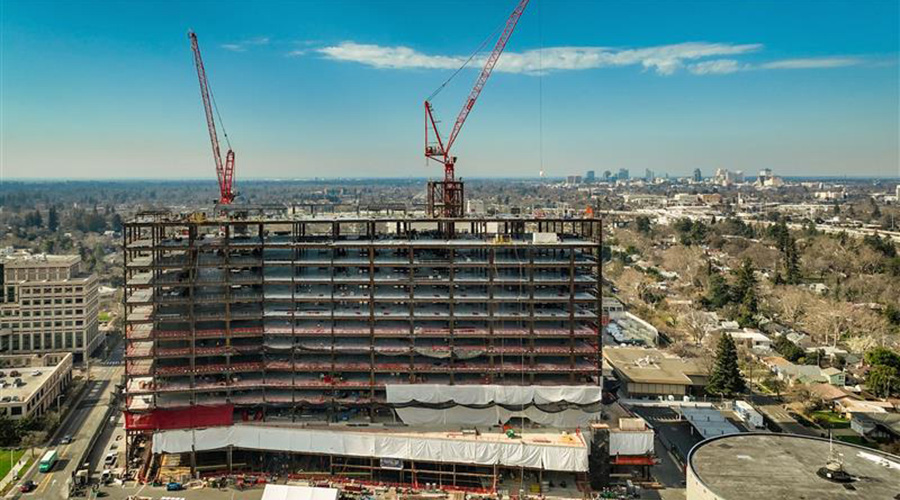Almost all buildings have characteristics that can promote the idea of the “walk in the park” concept, according to an article from Building Operating Management on the FacilitiesNet website.
Lobbies and entrances can be designed or transformed by simply admitting natural light and daylight and using furnishings and features to create both work areas and amenity areas.
Lobbies are increasingly seen as community spaces, alternative solo work zones, and places of respite from the activity of an office itself. Like the outdoors, sensitive materials, appropriate plantings, and the integration of daylight can create a pleasant and active zone that changes throughout the day and even over the seasons.
With the unfolding of the pandemic, functions that may have been strictly limited to a facility occupant’s work area may find themselves increasingly controlled in the lobby or in other building common areas.
Read the full Building Operating Management article.

 Assisted Living Facility Violated Safety Standards: OSHA
Assisted Living Facility Violated Safety Standards: OSHA McCarthy Completes Construction of Citizens Health Hospital in Kansas
McCarthy Completes Construction of Citizens Health Hospital in Kansas California Tower at UC Davis Health Topped Out
California Tower at UC Davis Health Topped Out What 'Light' Daily Cleaning of Patient Rooms Misses
What 'Light' Daily Cleaning of Patient Rooms Misses Sprinkler Compliance: Navigating Code Mandates, Renovation Triggers and Patient Safety
Sprinkler Compliance: Navigating Code Mandates, Renovation Triggers and Patient Safety