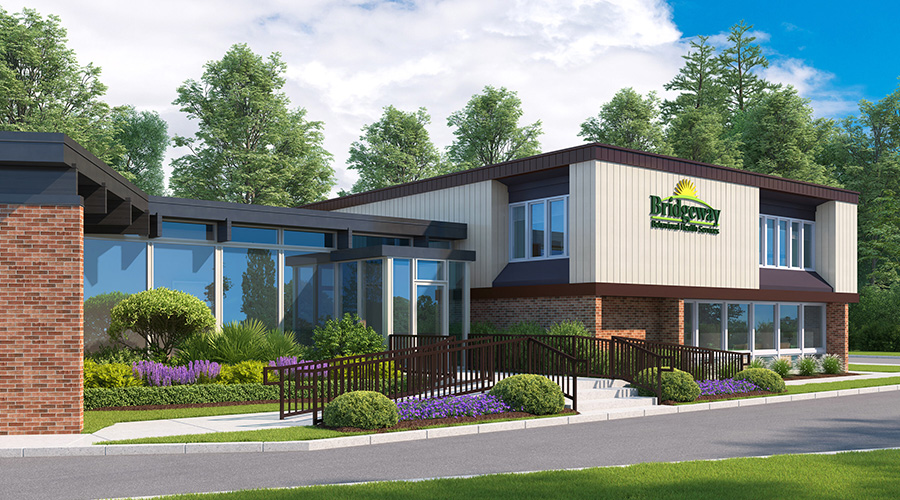Detroit children's hospital designed for future flexibility
New 64,500-square-foot, three-story Children’s Hospital Michigan–Troy was created to have the ability to be rearranged or expanded as needs evolve, according to an article on the Healthcare Design website
New 64,500-square-foot, three-story Children’s Hospital Michigan–Troy was created to have the ability to be rearranged or expanded as needs evolve, according to an article on the Healthcare Design website.
The final design was based on flow optimization, making patients and their needs the priority, the article said.
Read the article.
November 23, 2015
Topic Area:
Project News for Healthcare Facilities
Recent Posts
How site selection strategies are shaping the future of medical real estate.
The $2 million capital campaign aims to renovate and expand the outpatient behavioral health center in Elizabeth, New Jersey.
The 300,000-square-foot facility in Jamestown will provide 140 beds in a modern, trauma-informed care environment.
People in all industries are finding more use cases for artificial intelligence.
It is expected to reach completion in early-mid 2027.

 Healthcare Is the New Retail
Healthcare Is the New Retail Bridgeway Behavioral Health Services Launches Campaign to Renovate Health Center
Bridgeway Behavioral Health Services Launches Campaign to Renovate Health Center Ground Broken for New North Dakota State Hospital
Ground Broken for New North Dakota State Hospital AI Usage for Healthcare Facilities
AI Usage for Healthcare Facilities Ground Broken on Pelican Valley Senior Living Modernization Project
Ground Broken on Pelican Valley Senior Living Modernization Project