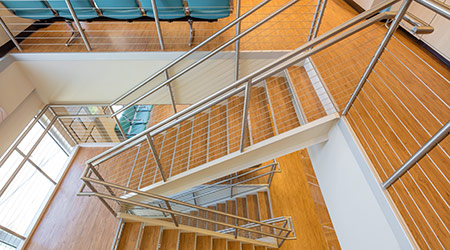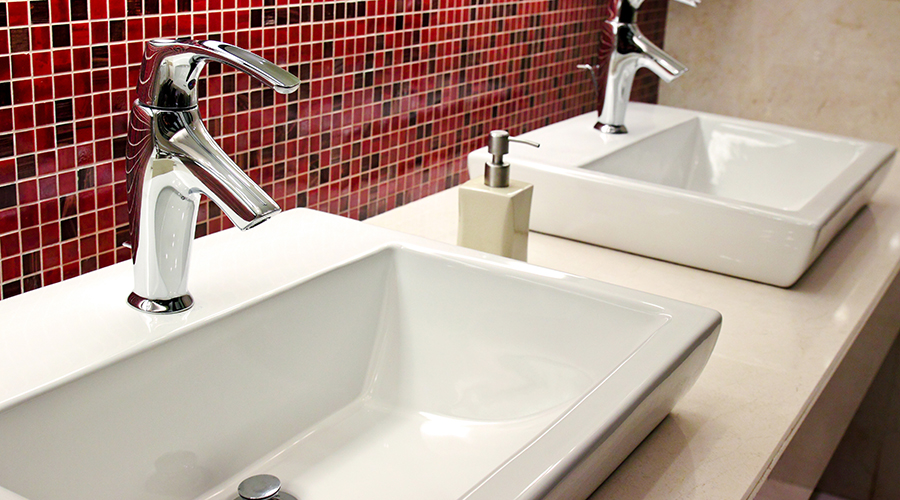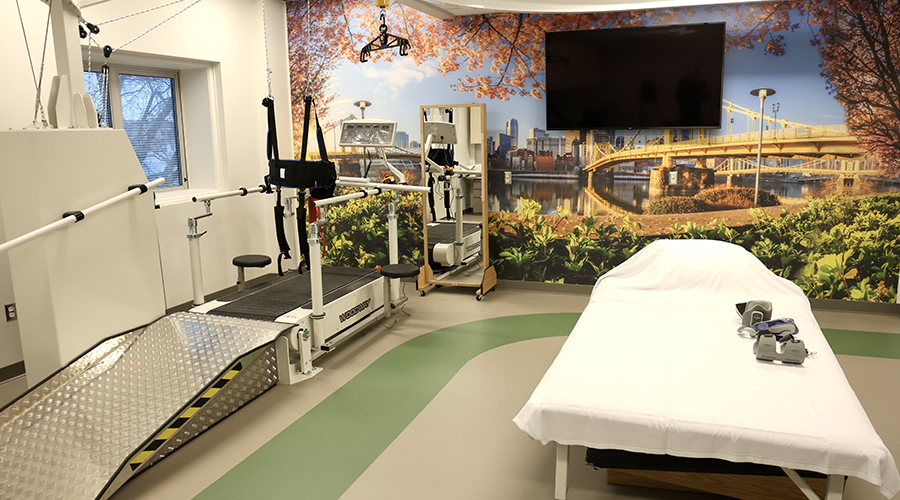Healthcare for the Homeless Houston (HHH) is a nonprofit organization that provides long-term care for a growing population of vulnerable and marginalized homeless men, women and children. Founded in 1999, HHH began as a small two-room clinic situated in the corner of a crowded day shelter, but over the years was forced to adapt in size and scope in response to immense growth in the population it serves. In 2012, HHH hired Page, an architecture and engineering firm, to help design its new headquarters — a three-story building in downtown Houston with 20,375 square feet of clinic and office support space.
The multimillion-dollar renovation allowed HHH to quadruple the size of its headquarters; but more important, it enabled the healthcare nonprofit to increase the number of people it serves. However, with more space comes even more foot traffic, which is why the team at Page sought a highly durable and equally as welcoming flooring solution for the many high traffic areas within the new space. Here’s how
Parterre Flooring helped designers at Page achieve the desired look and feel within the nonprofit’s new space.
The Challenge — The renovation project involved substantial changes to the exterior of the existing three-story building, which was once the home of the Seafarer’s Union, but also to the interior of all three floors. The challenge from the outset was to completely transform the outdated downtown building into a welcoming and comfortable place where clients felt they were being taken care of and not simply hustled through the facility. Leaders of the nonprofit expressed one of the biggest goals of the design project was to ensure that the new space didn’t feel like a bus station. When it came to flooring, the design team sought products from five different flooring companies — with the main goal of finding a wood or wood-look flooring design capable of not only withstanding a lot of foot traffic and use, but also a design that would exude a comforting residential aesthetic.
The Solution — After receiving samples from all five vendors, the design team at Page selected Parterre as its flooring partner for the renovation project — purchasing more than 2,200 square feet of premium vinyl plank product. Designers chose Parterre’s flooring not only for its stylish appearance, but also its proven track record of withstanding wear and tear from heavy foot traffic. And because it would be the first thing a client would see upon visiting the clinic, designers decided to use Parterre’s luxury vinyl plank product in all reception and waiting areas, including the stairways, on the second and third floors of the building.
Conclusion — In order to achieve the desired wood look, Page used premium plank flooring from the following collection: Natural Oak from Parterre’s
InGrained Resilient Plank collection was selected because of its warm and natural wood look. What’s more, the particular luxury plank product offers the same durability and performance as all of Parterre’s other luxury vinyl products.

 Regulations Take the Lead in Healthcare Restroom Design
Regulations Take the Lead in Healthcare Restroom Design AHN Allegheny Valley Hospital Opens Expanded Inpatient Rehabilitation Unit
AHN Allegheny Valley Hospital Opens Expanded Inpatient Rehabilitation Unit HSHS and Lifepoint Rehabilitation Partner on New Inpatient Rehab Hospital in Green Bay
HSHS and Lifepoint Rehabilitation Partner on New Inpatient Rehab Hospital in Green Bay Turning Facility Data Into ROI: Where Healthcare Leaders Should Start
Turning Facility Data Into ROI: Where Healthcare Leaders Should Start Sutter Health Breaks Ground on Advanced Cancer Center and Care Complex
Sutter Health Breaks Ground on Advanced Cancer Center and Care Complex