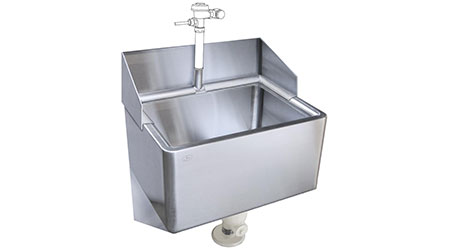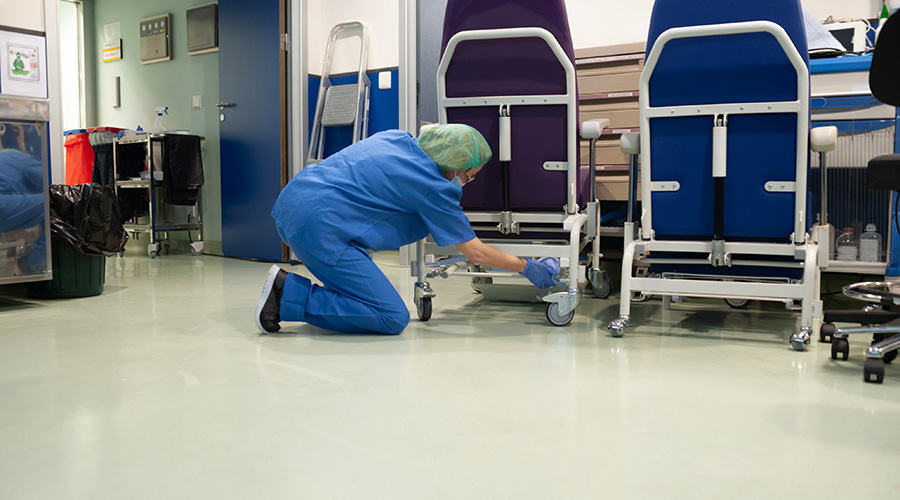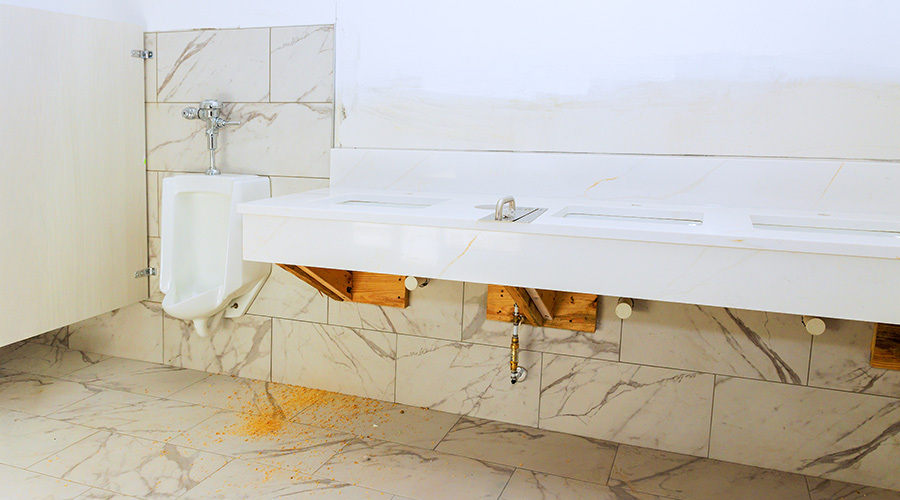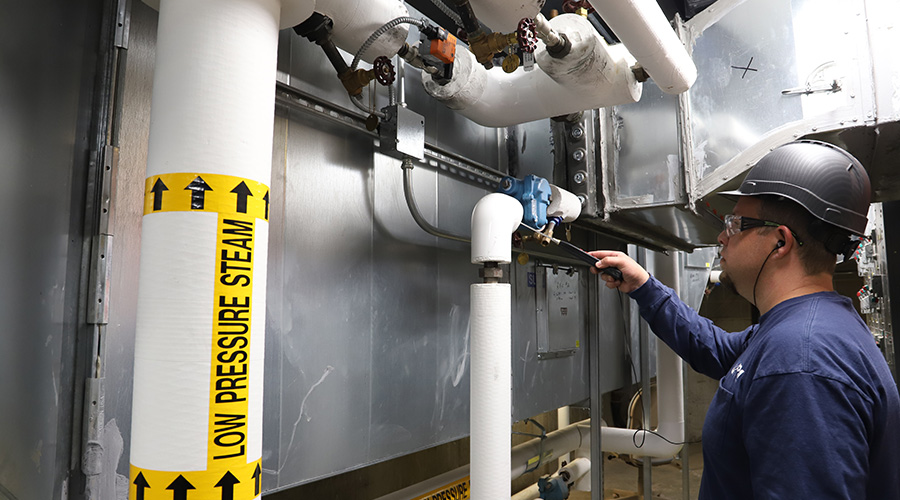One of the most pressing issues related to keeping healthcare environments clean and hygienic is how to effectively dispose of the high volume and variety of liquid and semi-liquid slurry containing non-regulated clinical waste. As stated in the World Health Organization’s report Safe Management of Wastes From Healthcare Activities, “the waste produced in the course of health-care activities...carries a greater potential for causing infection and injury than any other type of waste.” Medical by-products created in any healthcare facility, and the need to maintain strict cleanliness standards according to EPA and OSHA guidelines, require medical organizations and research laboratories to factor in Clinical Waste Disposal Stations as part of any new construction or renovations.
According to the Facilities Guidelines Institute: a Flushing-Rim Clinical Sink or “Hopper” is used for disposal of blood or body fluids (e.g., bedpan washing). The guidelines clarify that a flushing-rim clinical sink is not the same as a hand-washing sink or an instrument-cleaning sink. Hopper sinks (also referred to as sluice sinks and slop hoppers) are designed for use in clinics, hospitals, nursing homes and surgery suites to enable the safe and hygienic disposal of non-regulated clinical waste, such as the contents of vomit bowls, drainage bags, bedpans, and urine bottles. According to the Center For Disease Control (CDC), flushing-rim clinical sinks are appropriately application specific in maintaining hygiene standards in hospital mortuaries and in special post-mortem examination rooms. One of the key reasons for their effectiveness is the vortex spiral flushing effect which quickly and thoroughly evacuates all liquid and debris from the sink’s sidewalls and basin. They function very much like sluice disposal units and are connected to the soil pipe with a 'P' trap, which prevents gas fumes from coming back up through the drain.
Flushing-rim clinical sinks are preferable to standard sinks because they provide an aggressive 360˚ wash down of deeper, larger basins in order to quickly and completely remove all liquids from the walls and base of the sink, and they typically feature a large 3 ½” drain outlet that evacuates the full flush volume quickly and efficiently.
Easy cleanability and durability make stainless steel the first choice for the strict hygienic conditions required for healthcare and hospital installations. The hard metallic surface of stainless steel makes it difficult for bacteria to adhere and survive. When properly cleaned and maintained, stainless steel surfaces resist growth of bacteria, mold and microorganisms that can cause disease.
Stainless steel clinic sinks are most commonly specified in heavy-duty, 14 gauge, type 304 stainless steel that withstands the toughest conditions and harshest chemicals, wall mounted to maximize working area while minimizing valuable floor space. Other productivity features to look for include: a wall-guard shroud package that maintains an anti-splash zone, a chrome-plated heavy cast drain, rubber gasket and cast S-trap with standard acid resistant waterway, as well as a extra-large, 3 ½” drain outlet for quick and efficient evacuation of the full flush volume.
Bruce Keclik is Product Engineer for Franklin Park, Ill.,-based Just Manufacturing.

 Biofilm 'Life Raft' Changes C. Auris Risk
Biofilm 'Life Raft' Changes C. Auris Risk How Healthcare Restrooms Are Rethinking Water Efficiency
How Healthcare Restrooms Are Rethinking Water Efficiency Northwell Health Finds Energy Savings in Steam Systems
Northwell Health Finds Energy Savings in Steam Systems The Difference Between Cleaning, Sanitizing and Disinfecting
The Difference Between Cleaning, Sanitizing and Disinfecting Jupiter Medical Center Falls Victim to Third-Party Data Breach
Jupiter Medical Center Falls Victim to Third-Party Data Breach