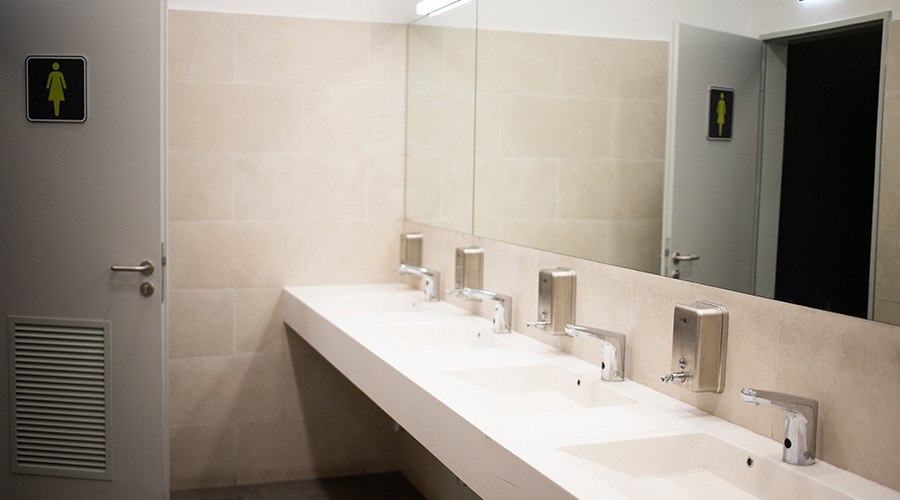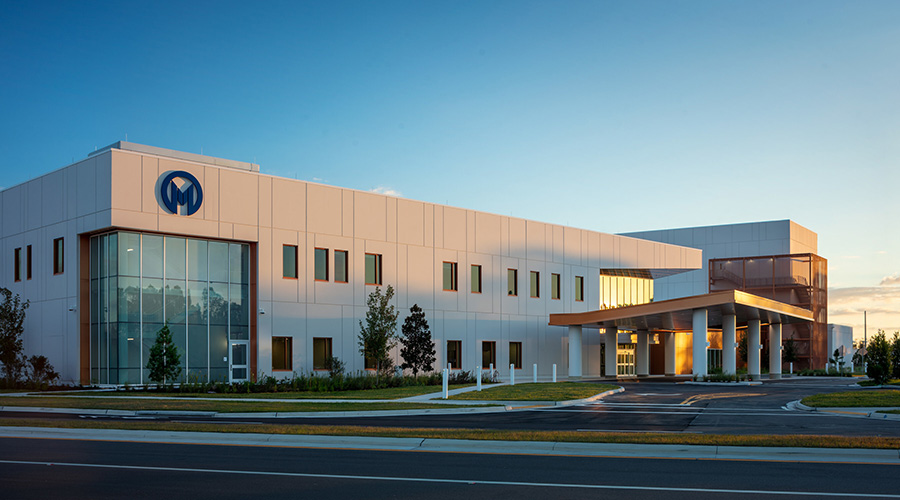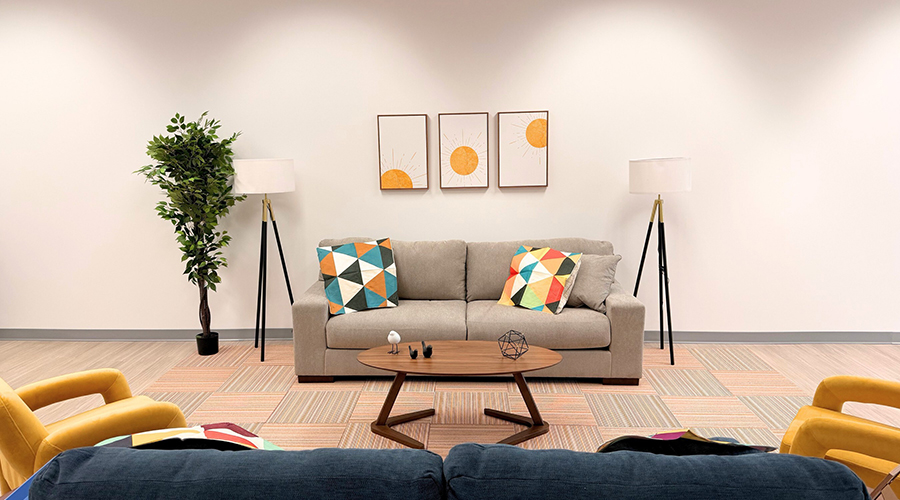When it comes to design, pediatric healthcare units are different. The tiny patients they care for in these spaces not only require special care, but they require special design choices, too.
However, there’s a fine line between child-friendly and childish. Pediatric healthcare units should incite playfulness and provide hope for all the young patients they serve, without seeming ostentatious. They should also provide adequate space for the parents, guardians and loved ones who will be by these patients’ sides.
These unique units may come at a higher price for facilities to design and construct, but research shows it’s well worth the investment. According to the Agency for Healthcare Research and Quality, nearly 6 million hospital stays involve adolescents. Not to mention, nearly 3 million of those are neonatal stays. Planning and design doesn’t have to break the bank, though – pediatric healthcare units can be developed in a cost-effective and thoughtful manner to ensure sublime patient care and economical design.
Consider the four following design elements when creating a well-planned pediatric unit:
Family spaces
While the main focus of a pediatric unit is the patient, children are unique in that they often have parents or guardians who will be by their side throughout the duration of their stay. Because of this, there needs to be a great focus on family space. Families and patients should be accommodated in a comfortable and thoughtful environment.
Moreover, family spaces must also address the domestic needs of families. Consider incorporating areas for cooking, laundry, bathing and even sleeping. Since these guests will likely spend a considerable amount of time in these facilities, it’s important they’re still able to accomplish some of their day-to-day responsibilities as well, without the added stress of leaving the hospital.
Other unique accommodations can include mediative spaces, sibling lounges, complimentary Wi-Fi and public computers.
Positive engagement
While healthy children spend their time playing outdoors, coloring and watching movies, children in pediatric care units can quickly lose sight of these fun activities and the playfulness that is childhood. To provide the best patient care possible, facilities should implement positive distractions into their units.
Examples of these engagements range from interactive butterfly walls and bright colors to outdoor play spaces and high-tech gathering spaces. Designers should strive to make things as normal as possible for these children. These units allow for a lot of creativity within the healthcare space, providing a lot of opportunity to integrate unique elements.
Healing environment
The ultimate goal for any patient is that they’re able to fully and progressively heal. This shouldn’t be forgotten during the planning, design and construction phase, either, as providing a healing environment for patients could make all the difference.
Consider natural light, noise control, privacy and positive distractions when designing these spaces. For children, it’s also especially important that they have access to outdoor areas, as they provide playful and healing environments. Ways to incorporate outdoor spaces into healing environments could include gardens and playgrounds that let kids be kids. Indoor/outdoor connections can minimize stress for children and families, too.
If possible, treatment rooms should be kept separate from patient rooms to foster healing in those spaces as well.
Safety
While safety should be an upmost concern for all patients, it’s especially pertinent when it involves children. Elements such as security cameras, timed access cards, limited-access elevators, alarm systems and well-defined signage should all be incorporated into pediatric care units. Outdoor play areas should also be properly secured.
Child patients require unique amenities, arrangements and care in pediatric facilities. However, by integrating special features and emphasizing healing, well designed facilities can assist in transitioning patients back into their homes in a cost-effective manner.
Dan Scher is the Vice President of Planning, Design and Construction at Medxcel, specializing in planning, design and construction of healthcare facilities.

 What Lies Ahead for Healthcare Facilities Managers
What Lies Ahead for Healthcare Facilities Managers What's in the Future for Healthcare Restrooms?
What's in the Future for Healthcare Restrooms? Hammes Completes the Moffit Speros Outpatient Center
Hammes Completes the Moffit Speros Outpatient Center The Top Three Pathogens to Worry About in 2026
The Top Three Pathogens to Worry About in 2026 Blackbird Health Opens New Pediatric Mental Health Clinic in Virginia
Blackbird Health Opens New Pediatric Mental Health Clinic in Virginia