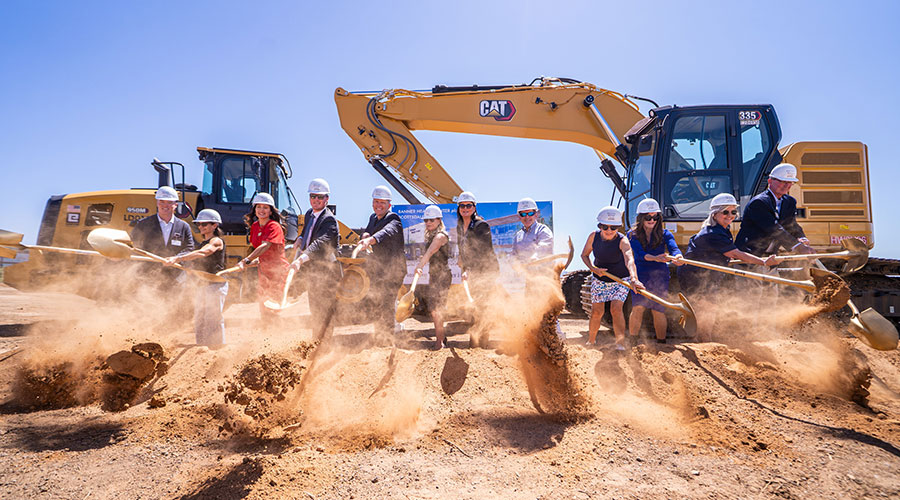Banner Health officially broke ground on the new Banner Health Center plus in Scottsdale, launching the first phase of a comprehensive medical campus.
The nearly 120,000-square-foot building will include a surgery center, Banner Family Pharmacy, Banner Imaging and a wide range of primary and specialty physician services all under one roof.
Slated for completion in early 2027, Banner Health Center plus will include:
- Ambulatory surgery center
- Banner Family Pharmacy and Banner Imaging
- Banner MD Anderson Cancer Center will bring nationally recognized expertise in radiation oncology, infusion, and oncology imaging to Scottsdale.
- Banner Urgent Care, open 365 days a year with extended hours
- Primary and specialty care
Unanimously approved by the Scottsdale Development Review Board in September 2024, the Banner Health Center plus is designed to reflect the Sonoran Desert landscape. The approved design incorporates natural materials, significant open space, shaded pedestrian pathways, sustainable landscaping, Electric Vehicle charging stations and rooftop solar arrays to reduce heat and environmental impact.
Phase two of the medical campus is on track for review by the Scottsdale City Council later this year. The proposal includes a new 350,000-square-foot full-service hospital, featuring a 24/7 emergency department and 106 inpatient beds. Located west of the northwest corner of Hayden Road and Mayo Boulevard, the privately funded medical campus will create 2,500 new jobs and inject more than $750 million into the Scottsdale economy, including $500 million in economic impact from construction alone. Once operational, the campus is projected to generate nearly $400 million annually in community-wide economic benefit.
Banner Health’s project team includes developer NexCore Group; general contractor Okland Construction; planner and architect SmithGroup; civil engineer Dibble Engineering; and land use counsel Gammage & Burnham PLC.

 Healthcare and Resilience: A Pledge for Change
Healthcare and Resilience: A Pledge for Change Texas Health Resources Announces New Hospital for North McKinney
Texas Health Resources Announces New Hospital for North McKinney Cedar Point Health Falls Victim to Data Breach
Cedar Point Health Falls Victim to Data Breach Fire Protection in Healthcare: Why Active and Passive Systems Must Work as One
Fire Protection in Healthcare: Why Active and Passive Systems Must Work as One Cleveland Clinic Hits Key Milestones for Palm Beach County Expansion
Cleveland Clinic Hits Key Milestones for Palm Beach County Expansion