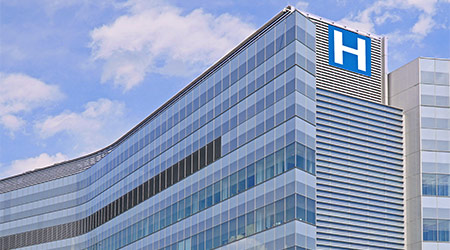The design of healthcare facilities continues its evolution with patient comfort in mind in addition to physical health. Increasingly, new-generation facilities are planned to accommodate the emotional needs of a range of patients and their families.
For example, in Charleston, S.C., a new 625,000-square-foot women’s and children’s care facility is officially open at the Medical University of South Carolina (MUSC). The Shawn Jenkins Children’s Hospital & Pearl Tourville Women’s Pavilion encompasses 10 stories and has a patient capacity of 250, according to Healthcare Operations+Construction. The tower stands adjacent to an existing four-story medical podium.
The MUSC campus specializes in solutions for rare healthcare issues that can be especially sensitive for female patients to discuss openly with their caregivers. These include high-risk pregnancies as well as labor and delivery care. The facility prides itself on being an autism-friendly hospital.
The design of the project entails a staff terrace and as a Child Life play area that makes children feel more at home and less as if they are in a healthcare facility. To maintain a setting that is better for patients with autism, the design emphasizes a lack of visual clutter, as well as lighting schemes meant to be illuminating but not upsetting to those who are especially sensitive, such as those on the autism spectrum. The schematic also removes as much audible noise as possible so as not to upset patients.
Click here to read the article.

 Healthcare and Resilience: A Pledge for Change
Healthcare and Resilience: A Pledge for Change Texas Health Resources Announces New Hospital for North McKinney
Texas Health Resources Announces New Hospital for North McKinney Cedar Point Health Falls Victim to Data Breach
Cedar Point Health Falls Victim to Data Breach Fire Protection in Healthcare: Why Active and Passive Systems Must Work as One
Fire Protection in Healthcare: Why Active and Passive Systems Must Work as One Cleveland Clinic Hits Key Milestones for Palm Beach County Expansion
Cleveland Clinic Hits Key Milestones for Palm Beach County Expansion