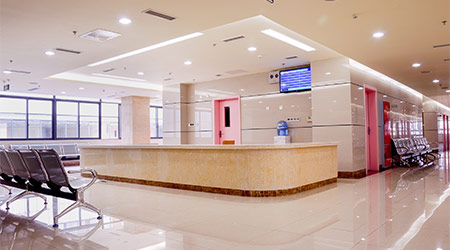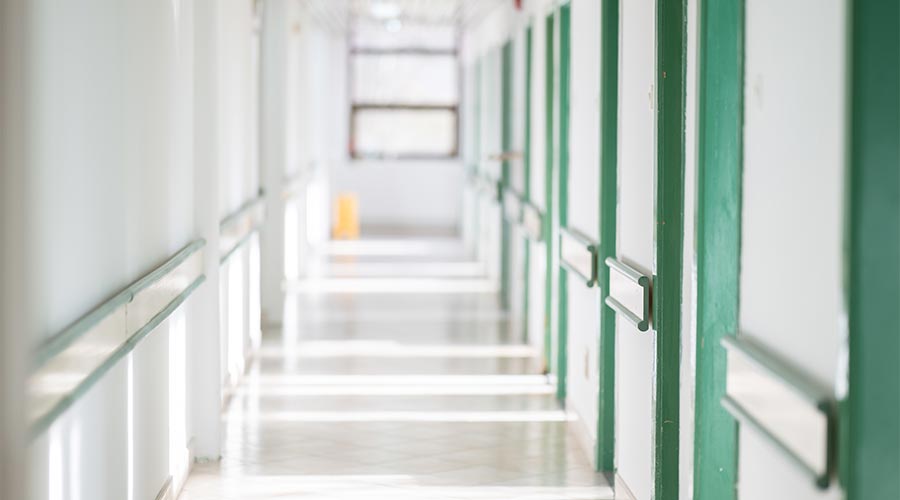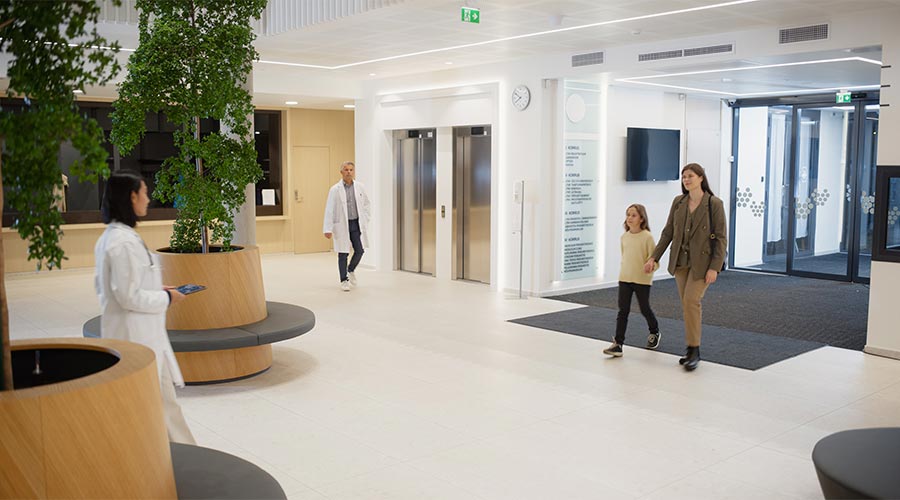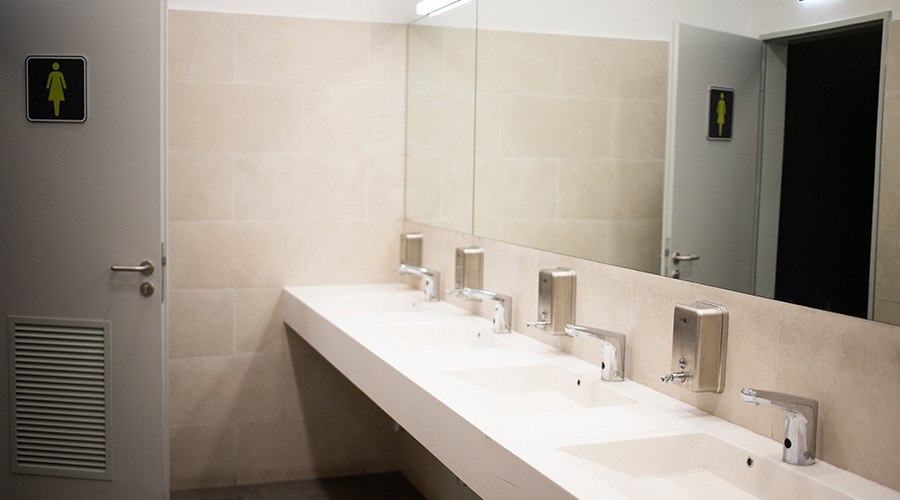The COVID-19 pandemic has changed healthcare forever, from infection control to construction practices. Design is no exception. Hospital systems of all sizes have had to implement resilient strategies to support and maintain operations while front-line workers care for surges of new patients.. With the increasing likelihood of new infectious diseases on the horizon, designing facilities that can maintain operations during a pandemic is essential.
In response to the stress that the COVID-19 pandemic has put on our healthcare systems, Dallas-based architecture firm HKS recently collaborated with engineering firm Arup in releasing a report titled “The Pandemic-Resilient Hospital,” according to D Magazine. The report is a collaboration between the two global firms in sharing actionable strategies for the healthcare system.
HKS and Arup devised seven principles for a pandemic-resilient hospital: versatility, surge readiness, supports well-being, clean air and surfaces, can isolate, contain and separate, enable flow and enable the digital and physical connection. The design features need to be versatile and work for everyday standard patient care while meeting pandemic needs to increase patient severity in the existing facility.
Click here to read the article.

 Healthcare Workers Need Better Workplaces
Healthcare Workers Need Better Workplaces Protecting Patients Through Design and Compliance at Altru Health System
Protecting Patients Through Design and Compliance at Altru Health System Novant Health's $1B Expansion Plans Approved
Novant Health's $1B Expansion Plans Approved What Lies Ahead for Healthcare Facilities Managers
What Lies Ahead for Healthcare Facilities Managers What's in the Future for Healthcare Restrooms?
What's in the Future for Healthcare Restrooms?